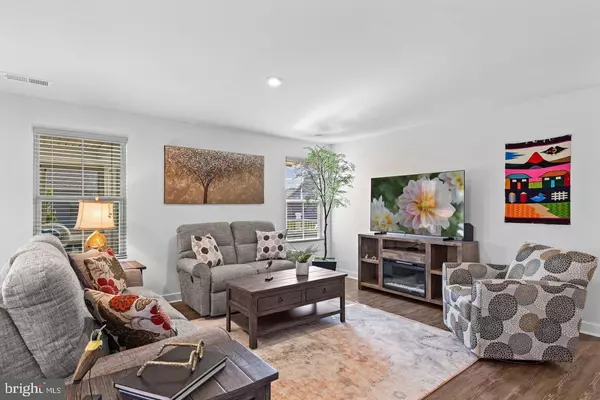
19856 RESERVE WAY Milton, DE 19968
3 Beds
2 Baths
1,195 SqFt
UPDATED:
11/22/2024 07:53 PM
Key Details
Property Type Single Family Home
Sub Type Detached
Listing Status Active
Purchase Type For Sale
Square Footage 1,195 sqft
Price per Sqft $351
Subdivision The Vines Of Sandhill
MLS Listing ID DESU2058036
Style Ranch/Rambler
Bedrooms 3
Full Baths 2
HOA Fees $250/mo
HOA Y/N Y
Abv Grd Liv Area 1,195
Originating Board BRIGHT
Year Built 2022
Annual Tax Amount $869
Tax Year 2023
Lot Size 9,148 Sqft
Acres 0.21
Lot Dimensions 94.00 x 100.00
Property Description
Location
State DE
County Sussex
Area Georgetown Hundred (31006)
Zoning RESIDENTIAL
Rooms
Other Rooms Living Room, Dining Room, Primary Bedroom, Bedroom 2, Bedroom 3, Kitchen, Sun/Florida Room, Laundry
Main Level Bedrooms 3
Interior
Interior Features Attic, Breakfast Area, Carpet, Combination Dining/Living, Dining Area, Entry Level Bedroom, Family Room Off Kitchen, Kitchen - Gourmet, Kitchen - Island, Pantry, Recessed Lighting, Bathroom - Stall Shower, Bathroom - Tub Shower, Walk-in Closet(s)
Hot Water Electric
Heating Central, Forced Air, Heat Pump(s)
Cooling Central A/C, Ceiling Fan(s), Heat Pump(s)
Flooring Luxury Vinyl Plank, Partially Carpeted
Equipment Built-In Microwave, Built-In Range, Dishwasher, Dryer, Exhaust Fan, Freezer, Icemaker, Oven/Range - Electric, Oven - Self Cleaning, Refrigerator, Stove, Washer, Water Heater
Furnishings Yes
Fireplace N
Window Features Casement,Double Pane,Screens,Vinyl Clad
Appliance Built-In Microwave, Built-In Range, Dishwasher, Dryer, Exhaust Fan, Freezer, Icemaker, Oven/Range - Electric, Oven - Self Cleaning, Refrigerator, Stove, Washer, Water Heater
Heat Source Electric
Laundry Main Floor, Has Laundry
Exterior
Exterior Feature Deck(s), Enclosed, Porch(es)
Parking Features Garage - Front Entry, Additional Storage Area, Inside Access
Garage Spaces 4.0
Amenities Available Club House, Lake, Pool - Outdoor, Tennis Courts, Tot Lots/Playground
Water Access N
View Garden/Lawn
Roof Type Architectural Shingle,Pitched
Accessibility 2+ Access Exits, Level Entry - Main, No Stairs, Other
Porch Deck(s), Enclosed, Porch(es)
Attached Garage 2
Total Parking Spaces 4
Garage Y
Building
Lot Description Cleared, Front Yard, Landscaping, Rear Yard, SideYard(s)
Story 1
Foundation Slab
Sewer Public Sewer
Water Public
Architectural Style Ranch/Rambler
Level or Stories 1
Additional Building Above Grade, Below Grade
Structure Type 9'+ Ceilings,Dry Wall
New Construction N
Schools
Elementary Schools H.O. Brittingham
Middle Schools Mariner
High Schools Cape Henlopen
School District Cape Henlopen
Others
HOA Fee Include Common Area Maintenance,Lawn Maintenance,Pool(s),Road Maintenance,Snow Removal,Trash
Senior Community No
Tax ID 135-10.00-301.00
Ownership Fee Simple
SqFt Source Assessor
Security Features Smoke Detector,Main Entrance Lock
Acceptable Financing Cash, Conventional, FHA, USDA, VA
Listing Terms Cash, Conventional, FHA, USDA, VA
Financing Cash,Conventional,FHA,USDA,VA
Special Listing Condition Standard








