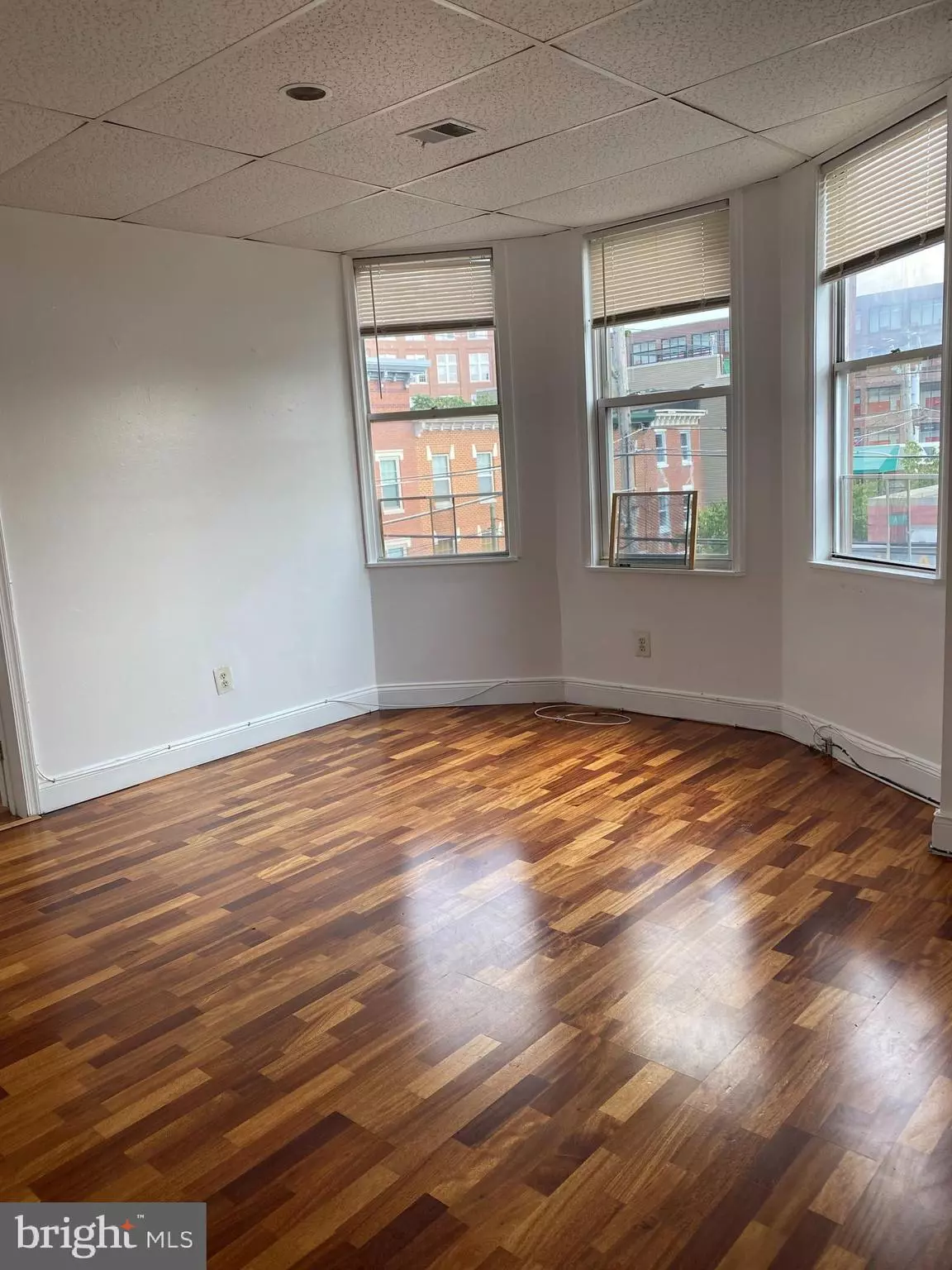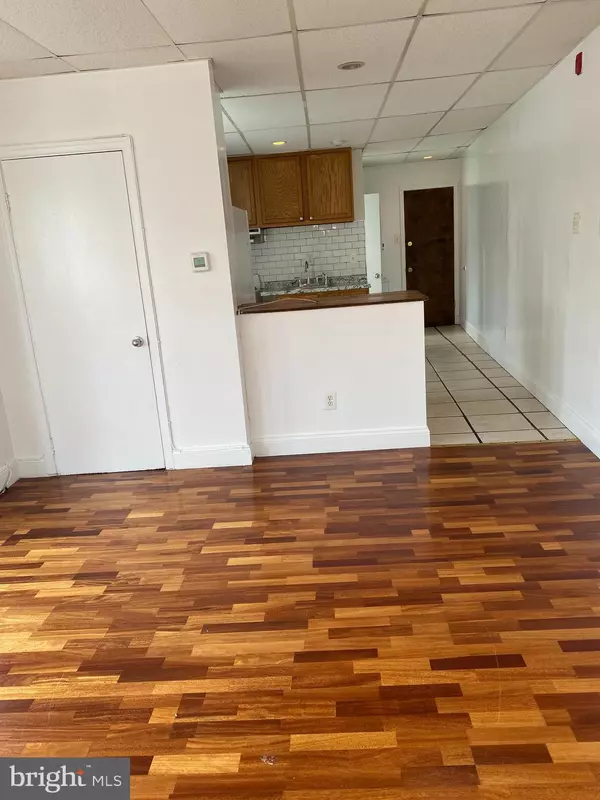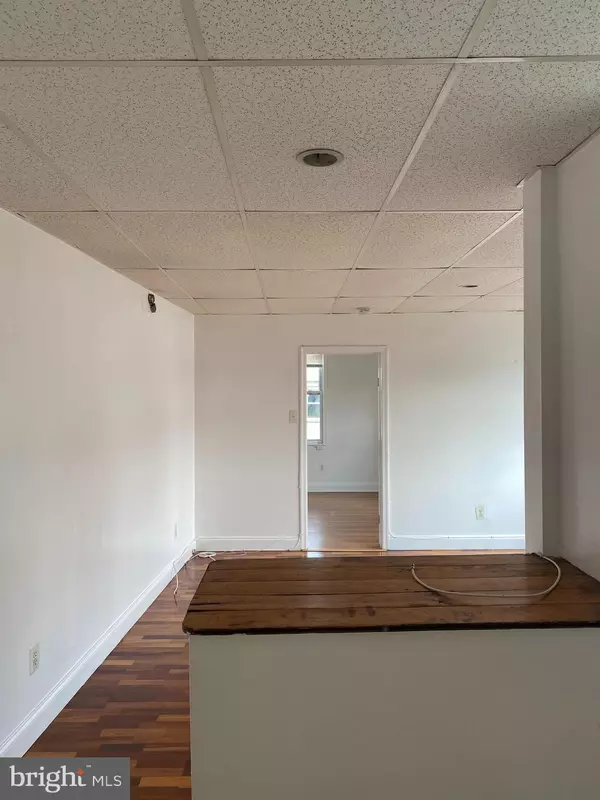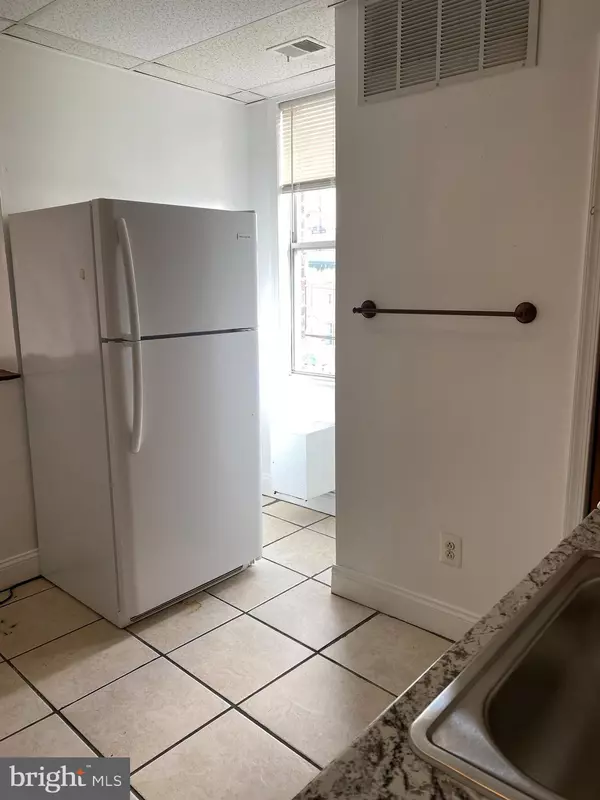930 S 12TH ST #3 Philadelphia, PA 19147
1 Bed
1 Bath
1,872 SqFt
UPDATED:
01/24/2025 06:46 AM
Key Details
Property Type Townhouse
Sub Type End of Row/Townhouse
Listing Status Active
Purchase Type For Rent
Square Footage 1,872 sqft
Subdivision Hawthorne
MLS Listing ID PAPH2382892
Style Straight Thru
Bedrooms 1
Full Baths 1
HOA Y/N N
Abv Grd Liv Area 1,872
Originating Board BRIGHT
Year Built 1915
Lot Size 713 Sqft
Acres 0.02
Lot Dimensions 11.83 x 60.25
Property Description
Location
State PA
County Philadelphia
Area 19147 (19147)
Zoning RM1
Direction South
Rooms
Main Level Bedrooms 1
Interior
Hot Water Natural Gas
Heating Forced Air
Cooling Central A/C
Equipment Oven/Range - Gas, Refrigerator, Washer/Dryer Stacked, Disposal
Furnishings No
Fireplace N
Appliance Oven/Range - Gas, Refrigerator, Washer/Dryer Stacked, Disposal
Heat Source Natural Gas
Exterior
Water Access N
Accessibility None
Garage N
Building
Story 4
Foundation Brick/Mortar
Sewer Public Sewer
Water Public
Architectural Style Straight Thru
Level or Stories 4
Additional Building Above Grade, Below Grade
New Construction N
Schools
School District The School District Of Philadelphia
Others
Pets Allowed Y
Senior Community No
Tax ID 871041000
Ownership Other
SqFt Source Assessor
Miscellaneous Water
Pets Allowed Case by Case Basis, Pet Addendum/Deposit, Number Limit, Dogs OK, Cats OK







