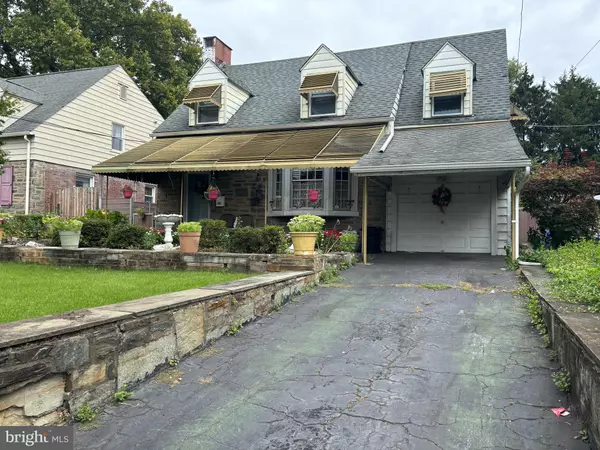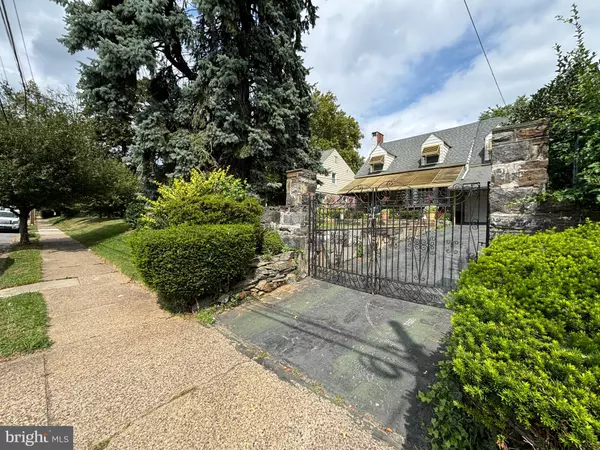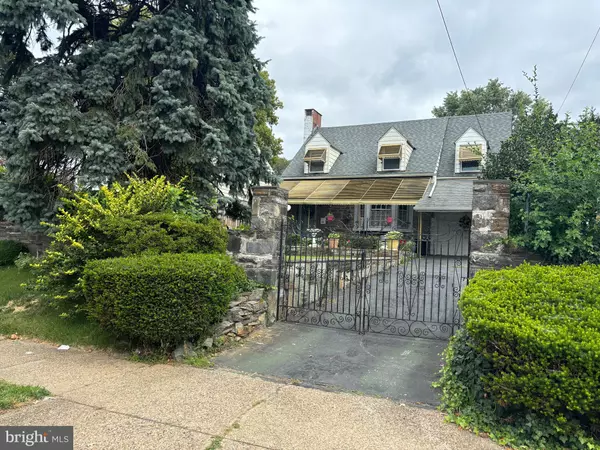4505 BLAKISTON ST Philadelphia, PA 19136
3 Beds
2 Baths
2,415 SqFt
UPDATED:
01/24/2025 02:35 PM
Key Details
Property Type Single Family Home
Sub Type Detached
Listing Status Active
Purchase Type For Sale
Square Footage 2,415 sqft
Price per Sqft $171
Subdivision Holmesburg
MLS Listing ID PAPH2406322
Style Bi-level
Bedrooms 3
Full Baths 1
Half Baths 1
HOA Y/N N
Abv Grd Liv Area 2,415
Originating Board BRIGHT
Year Built 1964
Annual Tax Amount $5,141
Tax Year 2025
Lot Size 8,383 Sqft
Acres 0.19
Lot Dimensions 49.00 x 171.00
Property Description
Upon entering the house you will come into the formal living room, complete with a showpiece fireplace, amble natural lighting and closet space. Beautiful hardwood floors and freshly painted throughout. Off the living room is a formal dining room that boasts a beautiful bay window, two built-in China closets and elegant crystal chandelier. The dining room leads into the kitchen area, which has ample cabinets, granite counter-tops, breakfast bar, recessed lighting, stainless refrigerator, range, built-in microwave and dishwasher. Off the kitchen is a “great room”, complete with a wood burning fireplace, ½ bathroom, laundry area and access to the basement. This room is great for entertaining those large parties! The windows surrounding this room show off the beauty of the backyard, gardens and a bonus living space referred to as a chalet. This building is an extension for your entertaining needs! A cement slab just outside can be hold a hot tub. Plenty of ground for outside entertainment – an oasis within city limits!
The second floor also features hardwood floors and fresh paint. You will find 3 bedrooms and a full-size tiled bathroom with walk-in shower. This home is conveniently located within walking distance of shopping, restaurants, schools, public transportation and I-95. Truly a gorgeous home!
Home includes a 1-year home warranty!
Location
State PA
County Philadelphia
Area 19136 (19136)
Zoning RSA3
Rooms
Basement Unfinished
Interior
Hot Water Natural Gas
Heating Forced Air
Cooling Ceiling Fan(s)
Fireplaces Number 2
Equipment Built-In Microwave, Central Vacuum, Oven/Range - Gas, Dishwasher
Fireplace Y
Appliance Built-In Microwave, Central Vacuum, Oven/Range - Gas, Dishwasher
Heat Source Natural Gas
Laundry Main Floor
Exterior
Parking Features Garage - Front Entry
Garage Spaces 1.0
Water Access N
Accessibility 2+ Access Exits
Attached Garage 1
Total Parking Spaces 1
Garage Y
Building
Story 2
Foundation Concrete Perimeter
Sewer No Septic System
Water Public
Architectural Style Bi-level
Level or Stories 2
Additional Building Above Grade, Below Grade
New Construction N
Schools
School District The School District Of Philadelphia
Others
Senior Community No
Tax ID 652051600
Ownership Fee Simple
SqFt Source Assessor
Acceptable Financing Cash, Conventional, FHA
Listing Terms Cash, Conventional, FHA
Financing Cash,Conventional,FHA
Special Listing Condition Standard







