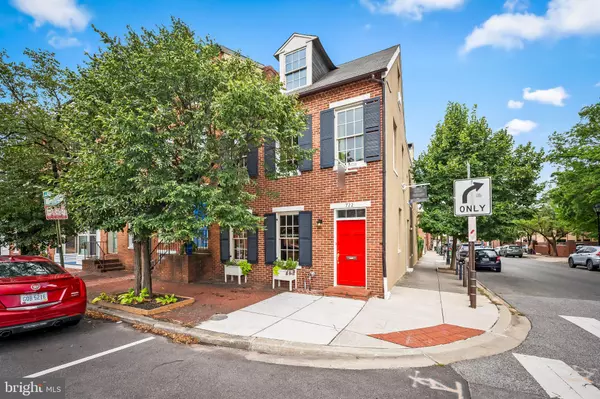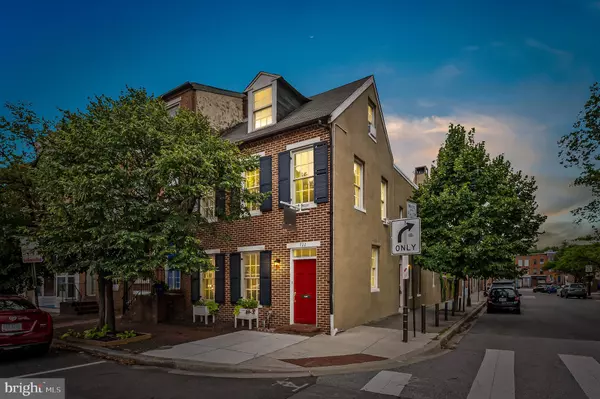722 S CHARLES ST Baltimore, MD 21230
4 Beds
3 Baths
2,230 SqFt
UPDATED:
01/03/2025 03:25 PM
Key Details
Property Type Townhouse
Sub Type End of Row/Townhouse
Listing Status Active
Purchase Type For Rent
Square Footage 2,230 sqft
Subdivision Federal Hill Historic District
MLS Listing ID MDBA2142876
Style Federal
Bedrooms 4
Full Baths 2
Half Baths 1
HOA Y/N N
Abv Grd Liv Area 2,230
Originating Board BRIGHT
Year Built 1900
Lot Size 1,920 Sqft
Acres 0.04
Property Description
Welcome to 722 South Charles Street in Historic Federal Hill, where historic charm meets modern luxury. The merger of three homes into one has made for a truly unique home. This exquisite end-of-group residence spans 2,230 square feet with 3 bedrooms, BONUS Room and 2.5 bathrooms. Step into the renovated eat-in kitchen or host in the spacious formal dining room. Enjoy cozy evenings in the family room featuring a wood burning fireplace and built-ins. Retreat to the master suite featuring a luxury bath with a heated floor, jetted tub, and separate shower. Ascend the enclosed stair to the private roof top deck offering a wet bar, stunning views which offer the perfect setting for entertaining. This home also includes two designated parking spaces just outside the courtyard gate. Ideally located, you can walk to MARC, stadiums, and the harbor, enjoying the best of city living. Don't miss this opportunity to own a piece of Federal Hill's rich history with all the comforts of modern living. Don't pass this one by! It's certainly worth touring! Property now available for Rent, Rent With Option to Purchase or Purchase!!
Location
State MD
County Baltimore City
Zoning RESIDENTIAL
Direction West
Rooms
Other Rooms Dining Room, Primary Bedroom, Bedroom 2, Bedroom 3, Kitchen, Family Room, Basement, Other, Bathroom 2, Bonus Room, Primary Bathroom, Half Bath
Basement Connecting Stairway, Sump Pump, Unfinished
Interior
Interior Features Breakfast Area, Kitchen - Island, Kitchen - Table Space, Dining Area, Kitchen - Eat-In, Primary Bath(s), Built-Ins, Double/Dual Staircase, Upgraded Countertops, Window Treatments, Wet/Dry Bar, Wood Floors, WhirlPool/HotTub, Crown Moldings, Chair Railings, Carpet, Formal/Separate Dining Room, Skylight(s), Bathroom - Stall Shower, Bathroom - Tub Shower, Walk-in Closet(s)
Hot Water Electric
Heating Forced Air, Zoned
Cooling Central A/C, Zoned
Flooring Hardwood, Partially Carpeted
Fireplaces Number 1
Fireplaces Type Screen, Mantel(s), Wood
Equipment Washer/Dryer Hookups Only, Oven/Range - Electric, Dishwasher, Disposal, Dryer, Washer, Icemaker, Freezer, Refrigerator, Water Heater
Furnishings No
Fireplace Y
Window Features Skylights
Appliance Washer/Dryer Hookups Only, Oven/Range - Electric, Dishwasher, Disposal, Dryer, Washer, Icemaker, Freezer, Refrigerator, Water Heater
Heat Source Natural Gas
Laundry Upper Floor
Exterior
Exterior Feature Patio(s), Roof
Garage Spaces 2.0
Fence Rear
Utilities Available Cable TV Available
Water Access N
View City
Roof Type Rubber
Accessibility Other, Level Entry - Main
Porch Patio(s), Roof
Total Parking Spaces 2
Garage N
Building
Lot Description Corner
Story 3.5
Foundation Block, Brick/Mortar
Sewer Public Sewer
Water Public
Architectural Style Federal
Level or Stories 3.5
Additional Building Above Grade, Below Grade
Structure Type Beamed Ceilings
New Construction N
Schools
School District Baltimore City Public Schools
Others
Pets Allowed Y
Senior Community No
Tax ID 0322090895 011
Ownership Other
SqFt Source Estimated
Miscellaneous Parking
Pets Allowed Case by Case Basis







