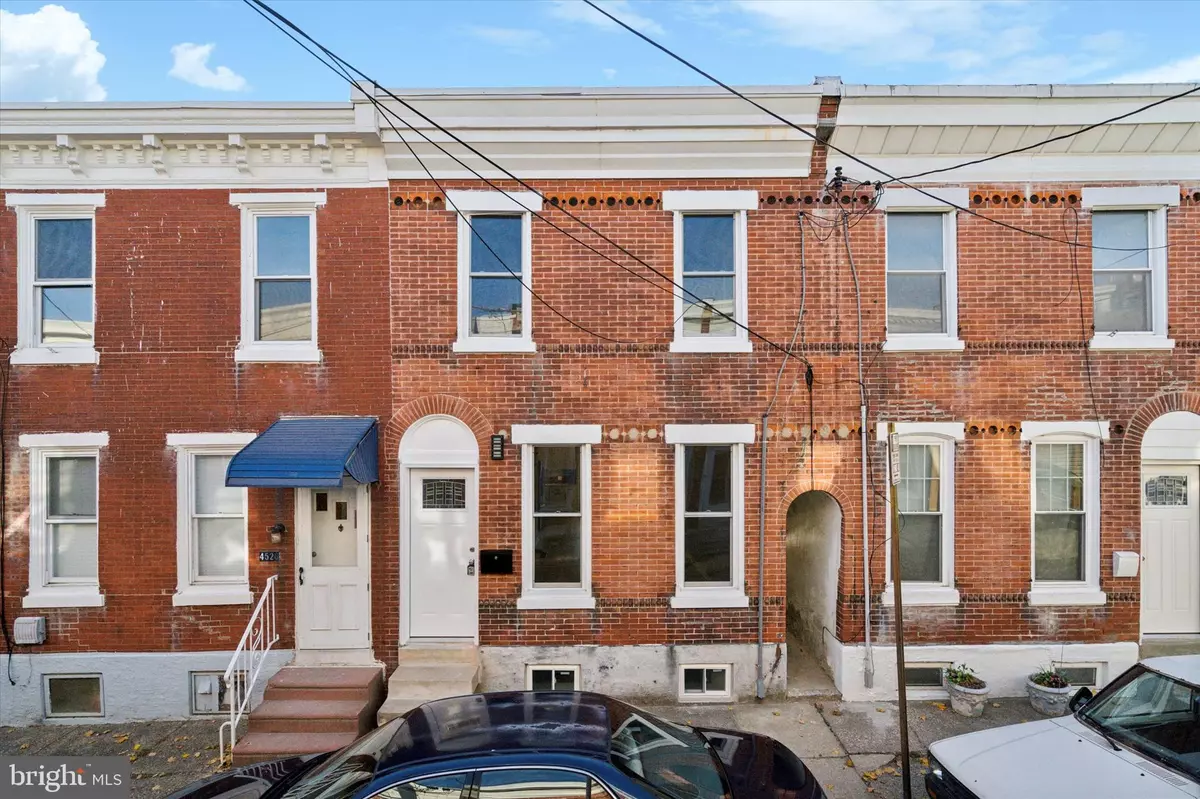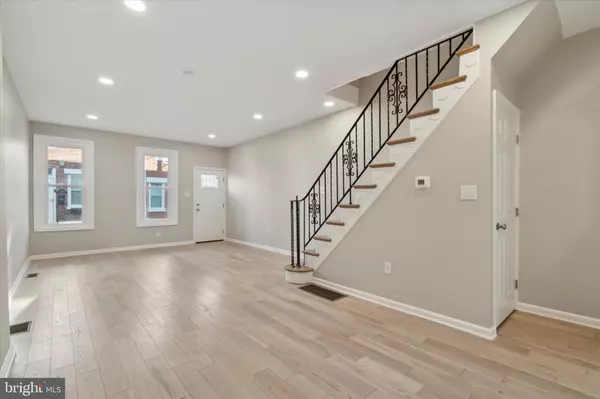GET MORE INFORMATION
$ 415,000
$ 415,000
4528 SMICK ST Philadelphia, PA 19127
3 Beds
2 Baths
1,566 SqFt
UPDATED:
Key Details
Sold Price $415,000
Property Type Townhouse
Sub Type Interior Row/Townhouse
Listing Status Sold
Purchase Type For Sale
Square Footage 1,566 sqft
Price per Sqft $265
Subdivision Manayunk
MLS Listing ID PAPH2422212
Sold Date 12/27/24
Style Straight Thru
Bedrooms 3
Full Baths 1
Half Baths 1
HOA Y/N N
Abv Grd Liv Area 1,416
Originating Board BRIGHT
Year Built 1915
Annual Tax Amount $3,935
Tax Year 2025
Lot Size 1,040 Sqft
Acres 0.02
Lot Dimensions 16.00 x 65.00
Property Description
This stunning rowhome has been fully updated with modern amenities and stylish finishes, offering everything you need for comfortable, contemporary living. Located just a short 5-minute walk from the vibrant Main Street in Manayunk, you'll enjoy easy access to shopping, dining, and entertainment.
Inside, everything is brand new: electrical system, roof, HVAC, bathrooms, kitchen, and hardwood floors. The open-concept first floor features a spacious living room, dining area, and a gorgeous kitchen with stainless steel appliances, quartz countertops, and classic white shaker cabinets. A first-floor laundry room with a beverage fridge, a convenient half bath, and access to the backyard and patio complete this level.
Upstairs, you'll find three generously sized bedrooms, each with hardwood floors, ceiling fans, and ample closet space. The main bedroom boasts two closets, while the hallway includes a large linen closet for added storage.
The finished basement offers even more living space, perfect for a home office, gym, or recreation room. A separate mechanical/storage room provides additional functionality.
With its unbeatable location and thoughtful updates, this home is ready for you to move in and enjoy all that Manayunk has to offer! One of the owners is a PA licensed real estate agent
Location
State PA
County Philadelphia
Area 19127 (19127)
Zoning RSA5
Rooms
Basement Partially Finished
Interior
Hot Water Natural Gas
Heating Forced Air
Cooling Central A/C
Flooring Hardwood
Fireplace N
Heat Source Natural Gas
Exterior
Water Access N
Accessibility Other
Garage N
Building
Story 2
Foundation Other
Sewer Public Sewer
Water Public
Architectural Style Straight Thru
Level or Stories 2
Additional Building Above Grade, Below Grade
New Construction N
Schools
School District The School District Of Philadelphia
Others
Senior Community No
Tax ID 211480200
Ownership Fee Simple
SqFt Source Assessor
Acceptable Financing Cash, Conventional, FHA, VA
Listing Terms Cash, Conventional, FHA, VA
Financing Cash,Conventional,FHA,VA
Special Listing Condition Standard

Bought with Albert F LaBrusciano • Keller Williams Real Estate-Blue Bell






