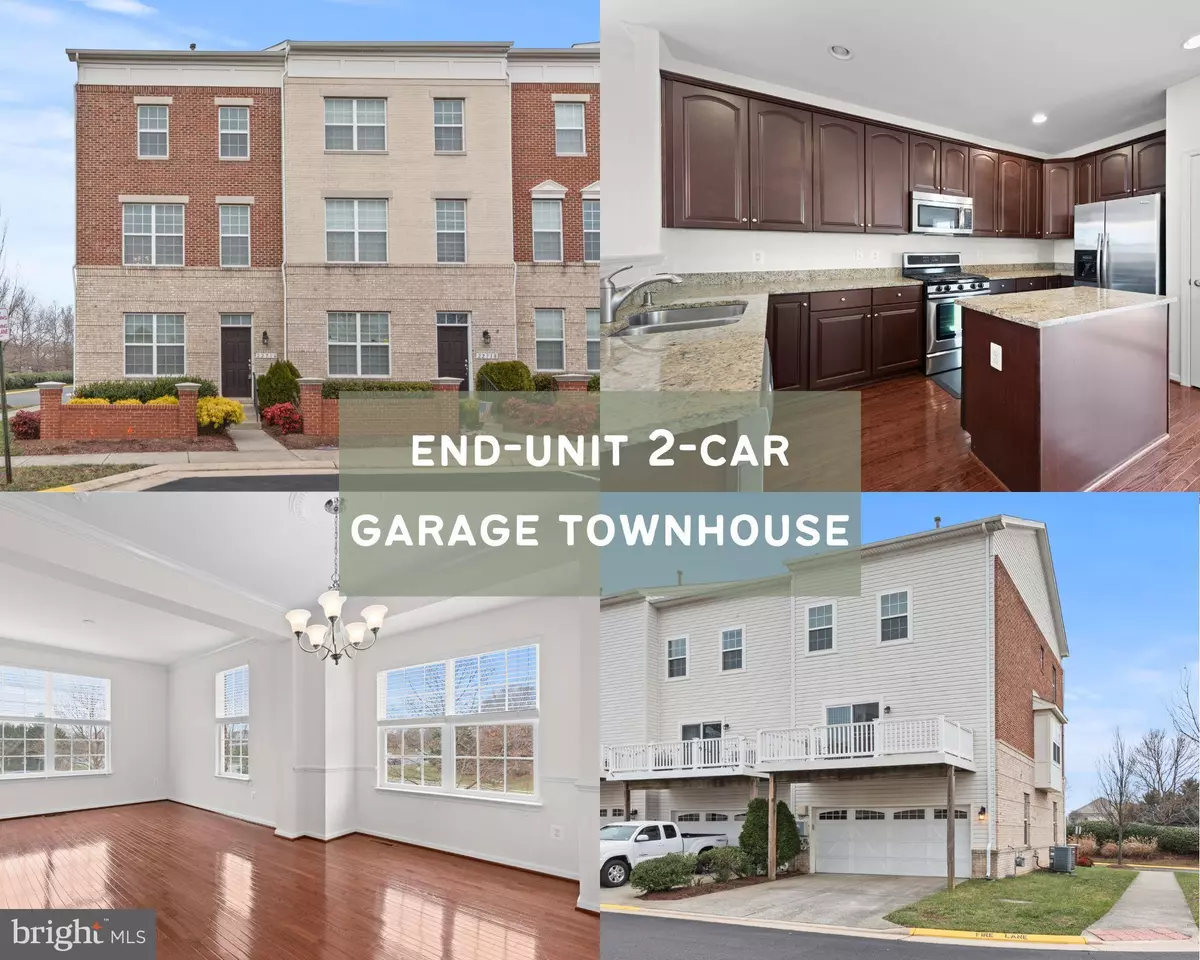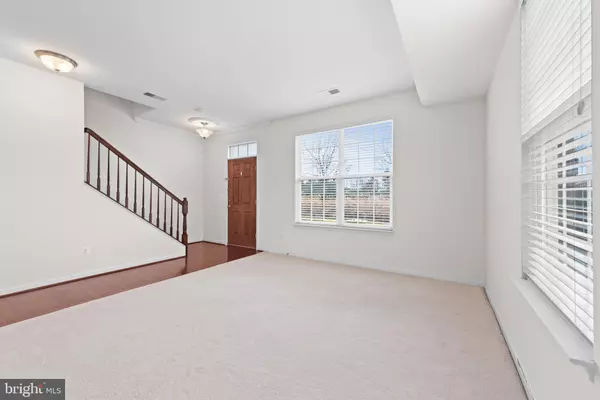22716 PARKLAND FARMS TER Brambleton, VA 20148
3 Beds
4 Baths
1,896 SqFt
UPDATED:
01/08/2025 10:26 PM
Key Details
Property Type Townhouse
Sub Type End of Row/Townhouse
Listing Status Pending
Purchase Type For Rent
Square Footage 1,896 sqft
Subdivision Brambleton
MLS Listing ID VALO2084376
Style Contemporary
Bedrooms 3
Full Baths 2
Half Baths 2
HOA Y/N Y
Abv Grd Liv Area 1,896
Originating Board BRIGHT
Year Built 2011
Lot Size 2,178 Sqft
Acres 0.05
Property Description
Location
State VA
County Loudoun
Zoning PDH4
Rooms
Basement Walkout Level, Front Entrance, Daylight, Full, Garage Access
Interior
Interior Features Wood Floors, Recessed Lighting, Chair Railings, Carpet, Floor Plan - Open, Kitchen - Island, Walk-in Closet(s), Crown Moldings
Hot Water Natural Gas
Heating Forced Air
Cooling Central A/C
Flooring Hardwood, Carpet, Ceramic Tile
Equipment Built-In Microwave, Dishwasher, Disposal, Dryer, Icemaker, Oven/Range - Gas, Refrigerator, Stainless Steel Appliances, Washer, Water Heater
Furnishings No
Fireplace N
Appliance Built-In Microwave, Dishwasher, Disposal, Dryer, Icemaker, Oven/Range - Gas, Refrigerator, Stainless Steel Appliances, Washer, Water Heater
Heat Source Natural Gas
Laundry Washer In Unit, Dryer In Unit
Exterior
Exterior Feature Deck(s)
Parking Features Garage Door Opener, Garage - Rear Entry, Inside Access
Garage Spaces 2.0
Amenities Available Pool - Outdoor, Basketball Courts, Common Grounds, Community Center, Tennis Courts, Tot Lots/Playground
Water Access N
Accessibility None
Porch Deck(s)
Attached Garage 2
Total Parking Spaces 2
Garage Y
Building
Story 3
Foundation Slab
Sewer Public Sewer
Water Public
Architectural Style Contemporary
Level or Stories 3
Additional Building Above Grade, Below Grade
Structure Type Vaulted Ceilings,Dry Wall
New Construction N
Schools
Elementary Schools Waxpool
Middle Schools Eagle Ridge
High Schools Briar Woods
School District Loudoun County Public Schools
Others
Pets Allowed Y
HOA Fee Include Cable TV,High Speed Internet,Lawn Care Front,Trash,Snow Removal,Pool(s)
Senior Community No
Tax ID 158173960000
Ownership Other
SqFt Source Estimated
Miscellaneous Cable TV,Trash Removal,HOA/Condo Fee
Pets Allowed Case by Case Basis, Pet Addendum/Deposit







