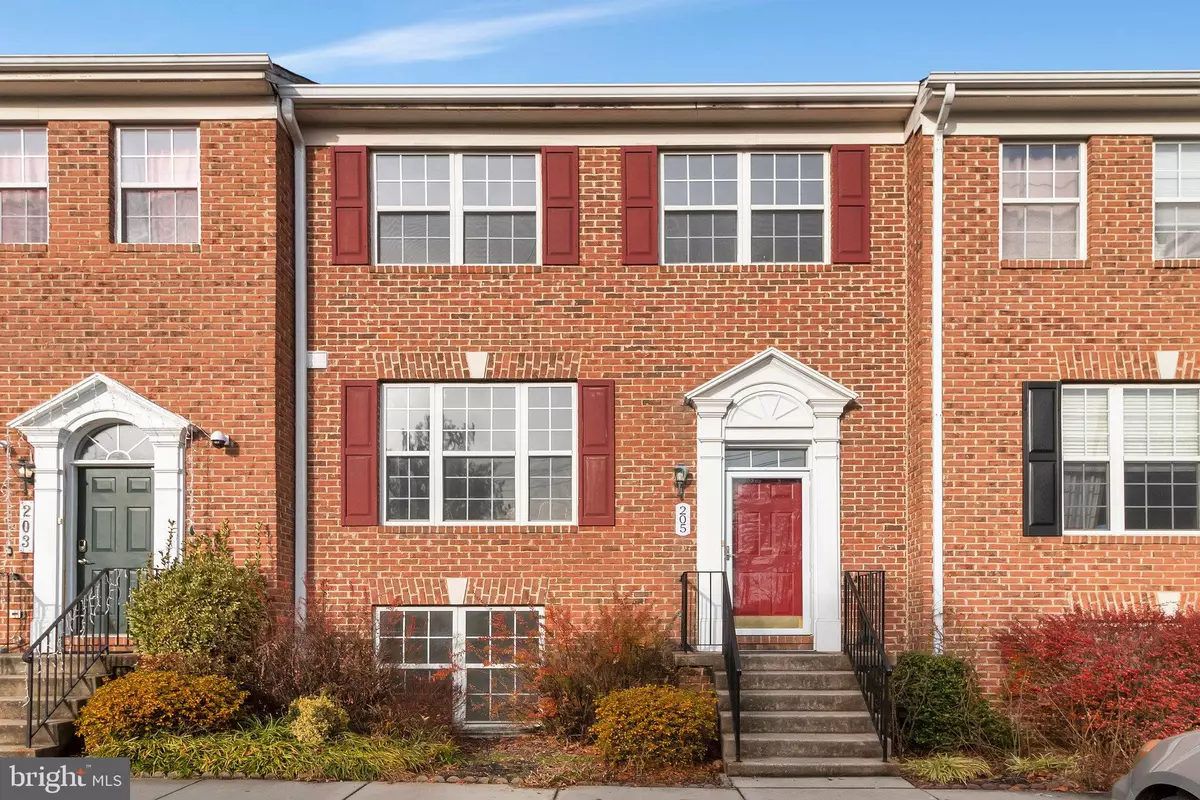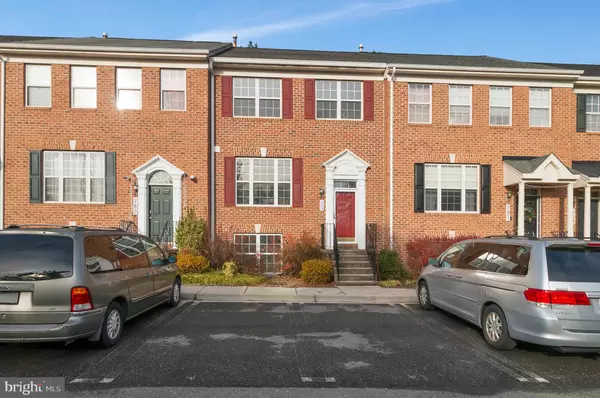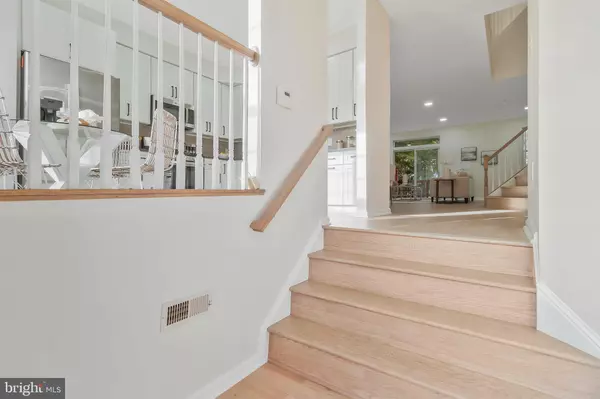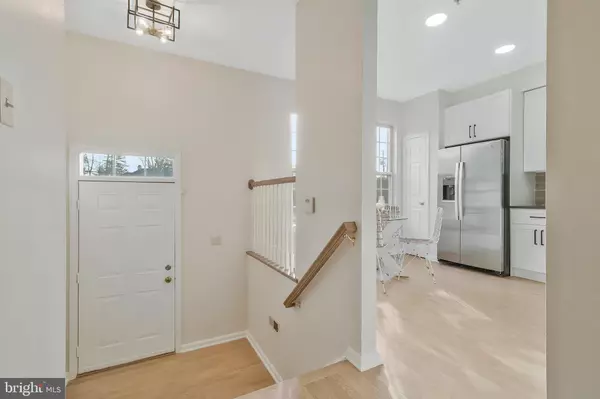
205 LONGPOINT WAY Gaithersburg, MD 20878
4 Beds
4 Baths
2,322 SqFt
UPDATED:
12/19/2024 09:09 PM
Key Details
Property Type Townhouse
Sub Type Interior Row/Townhouse
Listing Status Pending
Purchase Type For Sale
Square Footage 2,322 sqft
Price per Sqft $269
Subdivision Gaithersburg
MLS Listing ID MDMC2158616
Style Traditional
Bedrooms 4
Full Baths 3
Half Baths 1
HOA Fees $137/mo
HOA Y/N Y
Abv Grd Liv Area 1,672
Originating Board BRIGHT
Year Built 1997
Annual Tax Amount $6,430
Tax Year 2024
Lot Size 1,452 Sqft
Acres 0.03
Property Description
Step into this beautifully renovated 4-bedroom, 3.5-bathroom townhouse, updated in 2024 with brand-new flooring, carpet, kitchen cabinets, appliances, and countertops. Freshly painted throughout, this home blends contemporary style with a warm, welcoming atmosphere.
The spacious open-concept floor plan features 9-foot ceilings, a large eat-in kitchen with sightlines into the spacious living and dining areas, and a generous deck perfect for entertaining or enjoying peaceful views of the private backyard, which backs to trees. The third floor features 3 large bedrooms including the huge primary suite with a second-level loft - perfect for a dressing area, home office, extra closet space, or a cozy lounging retreat. The expansive finished basement with walkout access to the backyard patio offers endless possibilities for recreation, relaxation, additional workspace, multiple large closets for ample storage space, and the 4th bedroom with a full bathroom - perfect for guests.
Every detail has been thoughtfully attended to, including a new roof and hot water heater (2024) and a recently replaced HVAC system (2017), ensuring modern comfort and peace of mind.
Situated in a prime location, this home offers quick access to major commuter routes and a wealth of amenities, with shopping, grocery stores, and dining options just steps away or a short drive. Whether you're hosting gatherings or enjoying quiet evenings, this property offers the perfect balance of convenience and comfort.
Move in and start enjoying all this stunning home has to offer!
Location
State MD
County Montgomery
Zoning RPT
Rooms
Basement Fully Finished
Interior
Interior Features Kitchen - Table Space, Combination Dining/Living, Upgraded Countertops, Primary Bath(s), Window Treatments, Wood Floors, Floor Plan - Open
Hot Water Natural Gas
Heating Heat Pump - Electric BackUp
Cooling Central A/C, Ceiling Fan(s)
Fireplaces Number 1
Fireplaces Type Screen
Equipment Dishwasher, Disposal, Dryer, Freezer, Icemaker, Microwave, Oven/Range - Gas, Refrigerator, Stove, Washer
Fireplace Y
Window Features Double Pane,Screens,Wood Frame
Appliance Dishwasher, Disposal, Dryer, Freezer, Icemaker, Microwave, Oven/Range - Gas, Refrigerator, Stove, Washer
Heat Source Electric
Exterior
Exterior Feature Deck(s), Patio(s)
Garage Spaces 2.0
Fence Rear
Amenities Available Common Grounds
Water Access N
Roof Type Wood
Street Surface Black Top
Accessibility None
Porch Deck(s), Patio(s)
Road Frontage City/County
Total Parking Spaces 2
Garage N
Building
Lot Description Backs to Trees
Story 2
Foundation Concrete Perimeter
Sewer Public Sewer
Water Public
Architectural Style Traditional
Level or Stories 2
Additional Building Above Grade, Below Grade
Structure Type 9'+ Ceilings,Dry Wall,Vaulted Ceilings
New Construction N
Schools
Elementary Schools Diamond
Middle Schools Ridgeview
High Schools Quince Orchard
School District Montgomery County Public Schools
Others
HOA Fee Include Management,Other,Snow Removal,Trash,Common Area Maintenance,Lawn Maintenance
Senior Community No
Tax ID 160903054076
Ownership Fee Simple
SqFt Source Assessor
Security Features Electric Alarm,Main Entrance Lock,Motion Detectors,Sprinkler System - Indoor
Special Listing Condition Standard








