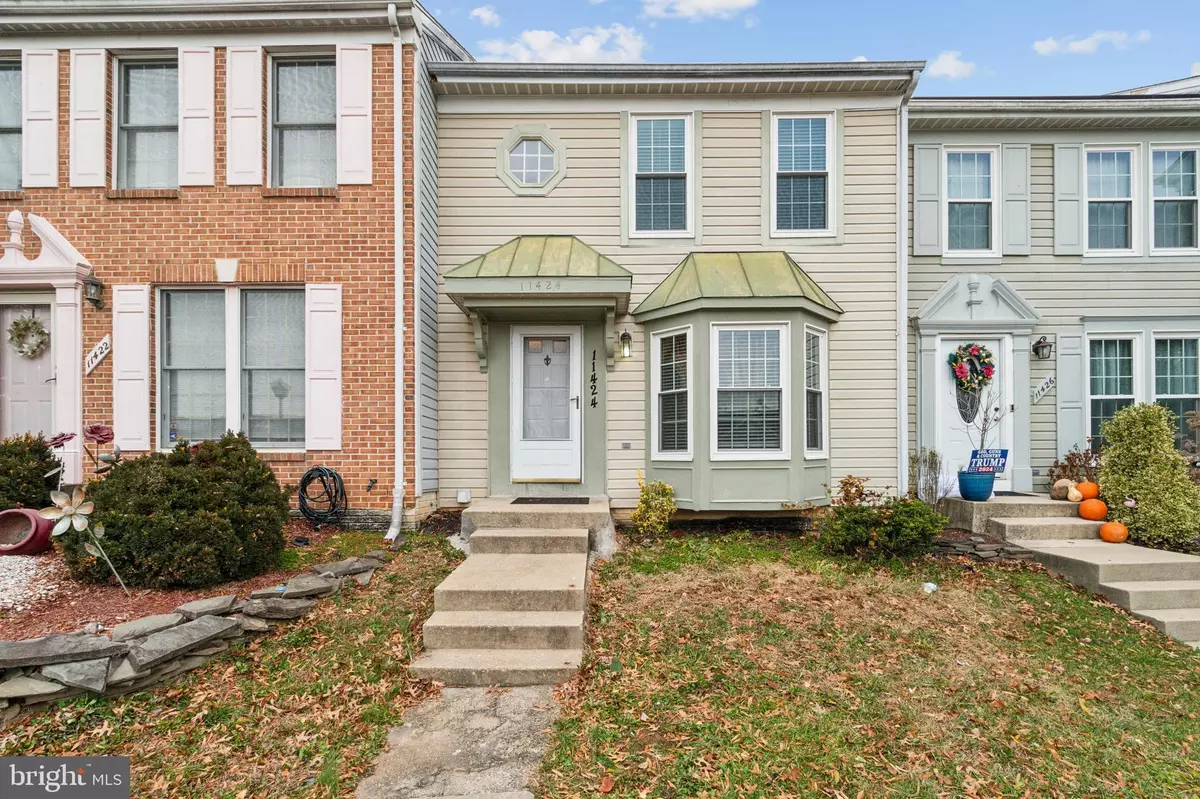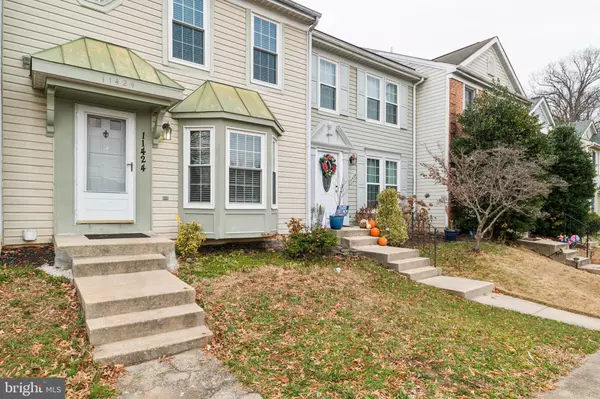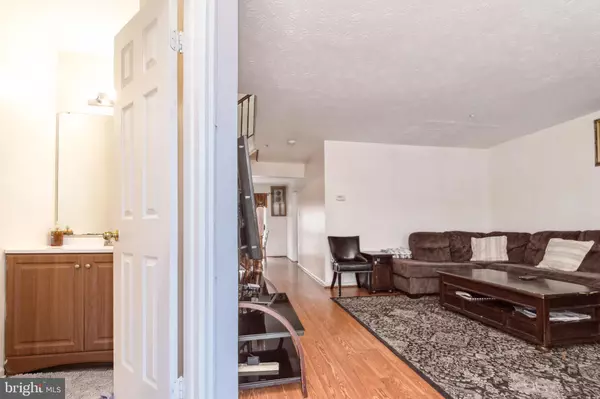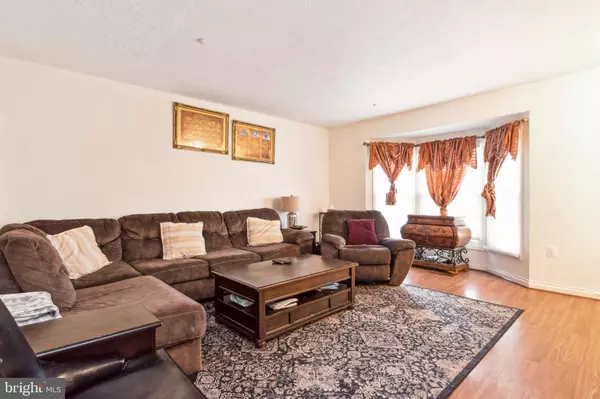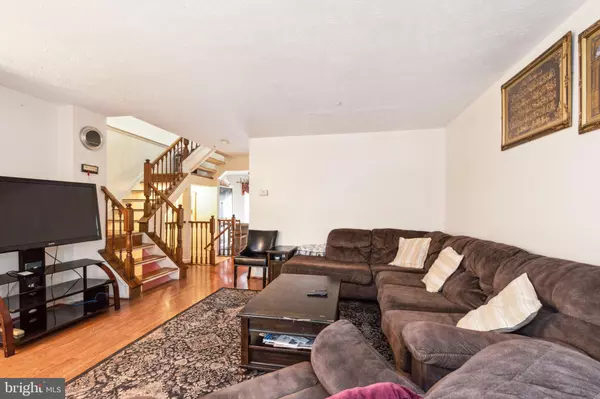
11424 RUNNING BEAR CT Beltsville, MD 20705
3 Beds
4 Baths
1,332 SqFt
UPDATED:
12/21/2024 03:33 PM
Key Details
Property Type Townhouse
Sub Type Interior Row/Townhouse
Listing Status Active
Purchase Type For Sale
Square Footage 1,332 sqft
Price per Sqft $262
Subdivision Indian Creek Plat 9
MLS Listing ID MDPG2135586
Style Colonial
Bedrooms 3
Full Baths 3
Half Baths 1
HOA Fees $62/mo
HOA Y/N Y
Abv Grd Liv Area 1,332
Originating Board BRIGHT
Year Built 1991
Annual Tax Amount $4,405
Tax Year 2024
Lot Size 1,500 Sqft
Acres 0.03
Property Description
The main level offers a spacious living room, convenient half bath, an eat-in kitchen, and a separate dining room that opens to a large deck—perfect for entertaining or relaxing outdoors.
Upstairs, you'll find three generously sized bedrooms and two full bathrooms, providing ample space for comfort and privacy.
The fully finished basement adds versatility, offering additional space for a potential fourth bedroom, home office, recreation space, and a full bathroom.
Ideally located near dining, shopping, and major commuter routes, this home is an exceptional opportunity you don't want to miss!
Location
State MD
County Prince Georges
Zoning RSFA
Rooms
Basement Fully Finished
Interior
Hot Water Electric
Heating Heat Pump(s)
Cooling Central A/C, Ceiling Fan(s)
Equipment Dishwasher, Exhaust Fan, Refrigerator, Stove
Fireplace N
Appliance Dishwasher, Exhaust Fan, Refrigerator, Stove
Heat Source Electric
Exterior
Water Access N
Roof Type Composite
Accessibility None
Garage N
Building
Story 3
Foundation Brick/Mortar
Sewer Public Sewer
Water Public
Architectural Style Colonial
Level or Stories 3
Additional Building Above Grade, Below Grade
New Construction N
Schools
School District Prince George'S County Public Schools
Others
Senior Community No
Tax ID 17010058834
Ownership Fee Simple
SqFt Source Assessor
Acceptable Financing Cash, Conventional, FHA, VA
Listing Terms Cash, Conventional, FHA, VA
Financing Cash,Conventional,FHA,VA
Special Listing Condition Standard




