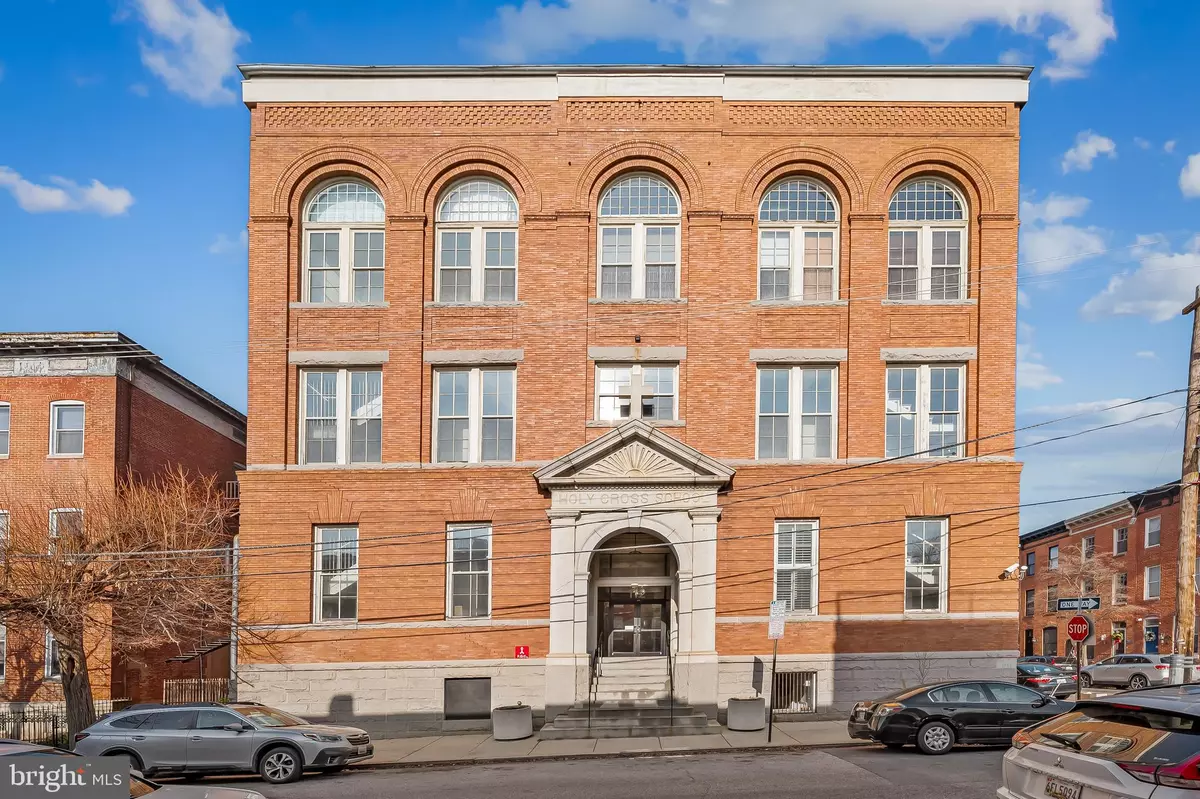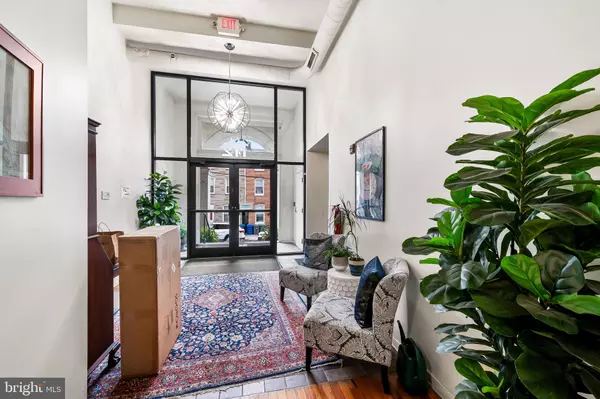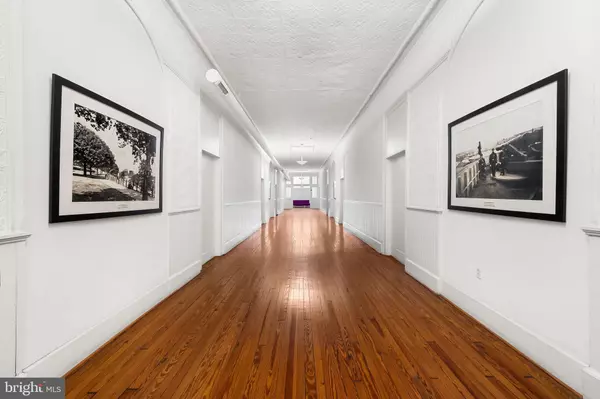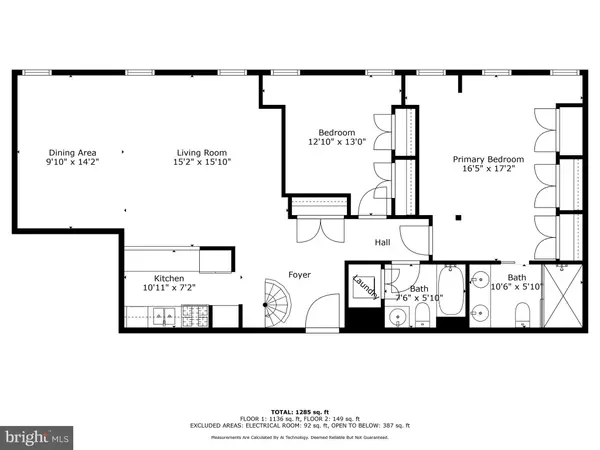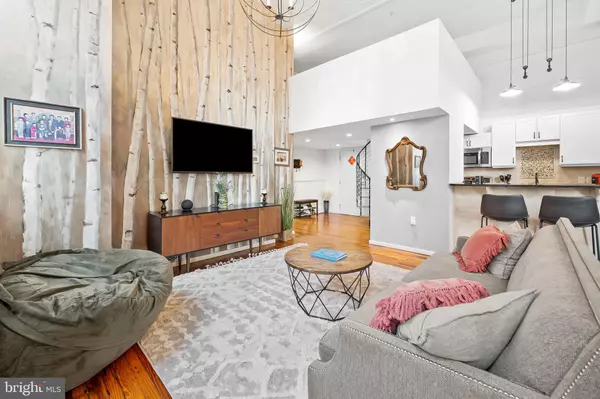112 E WEST ST #201 Baltimore, MD 21230
2 Beds
2 Baths
1,384 SqFt
UPDATED:
01/02/2025 02:47 PM
Key Details
Property Type Condo
Sub Type Condo/Co-op
Listing Status Coming Soon
Purchase Type For Sale
Square Footage 1,384 sqft
Price per Sqft $288
Subdivision Federal Hill Historic District
MLS Listing ID MDBA2150694
Style Contemporary
Bedrooms 2
Full Baths 2
Condo Fees $514/mo
HOA Y/N N
Abv Grd Liv Area 1,384
Originating Board BRIGHT
Year Built 2004
Annual Tax Amount $6,309
Tax Year 2024
Property Description
The updated kitchen has a breakfast bar, stainless steel appliances, granite countertops, light cabinetry, and a pantry. Follow the custom-built spiral staircase to the loft, which is ideal for an office/den or workout area.
The primary bedroom suite has lighted Chesapeake closets, a custom library ladder, an updated bath with double sinks, granite countertops, and a seamless, glass walk-in shower. The second bedroom has a Murphy bed, which conveys with the unit along with custom closets. The renovated hall bath has lovely tile work and a full-size stackable washer and dryer. Park your car in the secure, dedicated garage space and walk to Federal Hill shops and restaurants, Cross Street market, Federal Hill Park, the stadiums, and more. Convenient to I-95, the Marc Train, and BWI for easy commuting. Totally turn-key and move-in ready!
Location
State MD
County Baltimore City
Zoning R-8
Rooms
Other Rooms Living Room, Dining Room, Primary Bedroom, Bedroom 2, Kitchen, Loft, Utility Room, Bathroom 2, Primary Bathroom
Main Level Bedrooms 2
Interior
Interior Features Floor Plan - Open, Pantry, Primary Bath(s), Bathroom - Tub Shower, Bathroom - Walk-In Shower, Wood Floors, Upgraded Countertops, Combination Dining/Living
Hot Water Natural Gas
Heating Forced Air, Heat Pump(s)
Cooling Central A/C
Flooring Hardwood, Ceramic Tile, Carpet
Inclusions Office furniture in loft, shelving and cabinets in the utility room, Murphy bed in the 2nd bedroom, library ladder in primary bedroom.
Equipment Built-In Microwave, Dishwasher, Disposal, Dryer, Humidifier, Icemaker, Oven/Range - Gas, Refrigerator, Stainless Steel Appliances, Washer/Dryer Stacked, Water Heater
Fireplace N
Window Features Replacement,Double Pane,Screens
Appliance Built-In Microwave, Dishwasher, Disposal, Dryer, Humidifier, Icemaker, Oven/Range - Gas, Refrigerator, Stainless Steel Appliances, Washer/Dryer Stacked, Water Heater
Heat Source Natural Gas
Laundry Washer In Unit, Dryer In Unit
Exterior
Parking Features Inside Access, Garage Door Opener, Additional Storage Area
Garage Spaces 1.0
Amenities Available Elevator, Reserved/Assigned Parking, Security
Water Access N
Accessibility Elevator
Total Parking Spaces 1
Garage Y
Building
Story 1.5
Unit Features Garden 1 - 4 Floors
Sewer Public Sewer
Water Public
Architectural Style Contemporary
Level or Stories 1.5
Additional Building Above Grade, Below Grade
Structure Type 9'+ Ceilings,High
New Construction N
Schools
School District Baltimore City Public Schools
Others
Pets Allowed Y
HOA Fee Include Common Area Maintenance,Ext Bldg Maint,Insurance,Management,Reserve Funds,Snow Removal,Trash,Water
Senior Community No
Tax ID 0324020951 064
Ownership Condominium
Security Features Main Entrance Lock
Acceptable Financing Cash, Conventional, VA
Listing Terms Cash, Conventional, VA
Financing Cash,Conventional,VA
Special Listing Condition Standard
Pets Allowed No Pet Restrictions



