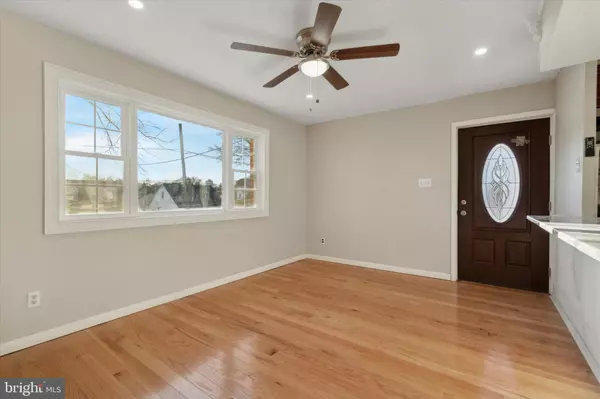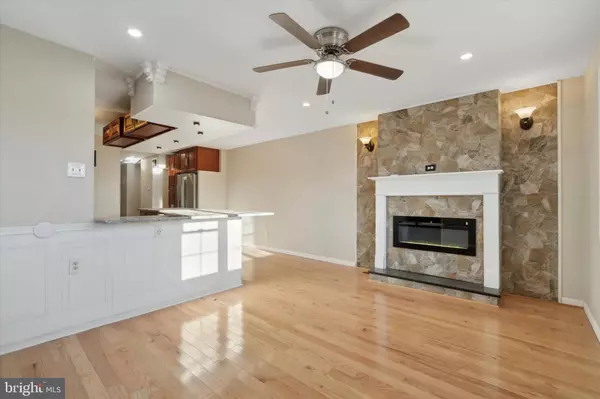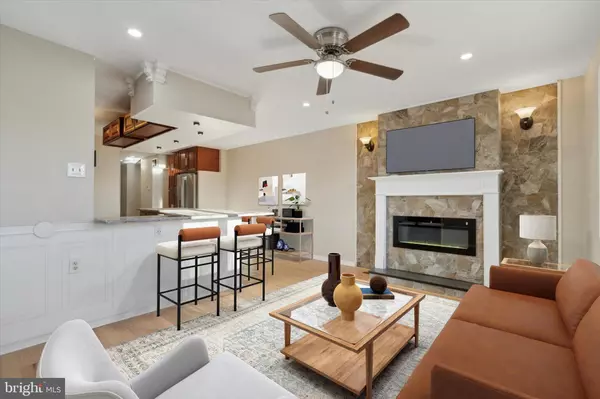709 CHANDLER ST Philadelphia, PA 19111
3 Beds
2 Baths
1,600 SqFt
UPDATED:
01/13/2025 06:45 PM
Key Details
Property Type Single Family Home
Sub Type Detached
Listing Status Active
Purchase Type For Sale
Square Footage 1,600 sqft
Price per Sqft $278
Subdivision Fox Chase
MLS Listing ID PAPH2432704
Style Raised Ranch/Rambler
Bedrooms 3
Full Baths 2
HOA Y/N N
Abv Grd Liv Area 1,600
Originating Board BRIGHT
Year Built 1948
Annual Tax Amount $4,423
Tax Year 2025
Lot Size 2,600 Sqft
Acres 0.06
Lot Dimensions 52.00 x 50.00
Property Description
The home has been recently renovated with a new roof, electric, and plumbing, new windows and central air and heat. The finished lower level is carpeted with a separate entrance, so it makes a perfect work-from home space, artist studio, office, playroom, or additional living space. It has a full bath and could also be an in-law suite (note that bedroom does not have a second egress).
As you enter the home, you'll be greeted by an open living space with a large front window and a brand-new electric fireplace and hard wood floors. The living room is open to the kitchen, and here you will find new cabinets with ample storage, and all brand-new appliances including a refrigerator, oven, dishwasher, microwave, and garbage disposal. The large island connecting the living room and kitchen gives you enough space to cook and entertain and there is even a pot filler located over the stovetop. Outside the kitchen entrance, you will find enough space for a dining table and more cabinets for storage.
In the hallway connecting the dining area to the bathroom and bedrooms, you'll find a laundry chute that makes doing laundry a breeze! Further down the hall, you'll find 2 spacious bedrooms, both with ample closet space, as well as a fully renovated hall bathroom.
The exterior offers a side yard and patio that leads to the rear yard. The side patio is perfect for entertaining and even has a large fig tree. To the side you will find the driveway, garage door, and entrance to the lower level. The lower level has an extra refrigerator and electric oven range for your convenience. The lower level houses the laundry room with a new washer/dryer and utility sink, a renovated bathroom, another living space, and a mechanical room. The mechanical room has another door for entrance/exit and leads to the side patio. This lower level is very versatile with 2 separate private entrances and would make for a great work-from-home office, in-law suite, playroom, bedroom, or living space.
Ideally located near grocery stores, parks, a recreation center, major highways, and just a half mile from Septa regional rail line.
Location
State PA
County Philadelphia
Area 19111 (19111)
Zoning RSA3
Rooms
Basement Full
Main Level Bedrooms 2
Interior
Hot Water Natural Gas
Heating Hot Water, Forced Air, Baseboard - Electric
Cooling Central A/C
Flooring Hardwood
Fireplaces Number 1
Fireplaces Type Electric
Inclusions All Appliances
Fireplace Y
Heat Source Natural Gas
Laundry Lower Floor
Exterior
Parking Features Garage Door Opener
Garage Spaces 4.0
Fence Rear
Water Access N
View Garden/Lawn, Street
Roof Type Asphalt,Built-Up
Accessibility None
Attached Garage 1
Total Parking Spaces 4
Garage Y
Building
Story 1
Foundation Concrete Perimeter
Sewer Public Sewer
Water Public
Architectural Style Raised Ranch/Rambler
Level or Stories 1
Additional Building Above Grade, Below Grade
Structure Type Dry Wall
New Construction N
Schools
School District The School District Of Philadelphia
Others
Senior Community No
Tax ID 631238900
Ownership Fee Simple
SqFt Source Assessor
Acceptable Financing Cash, Conventional
Listing Terms Cash, Conventional
Financing Cash,Conventional
Special Listing Condition Standard







