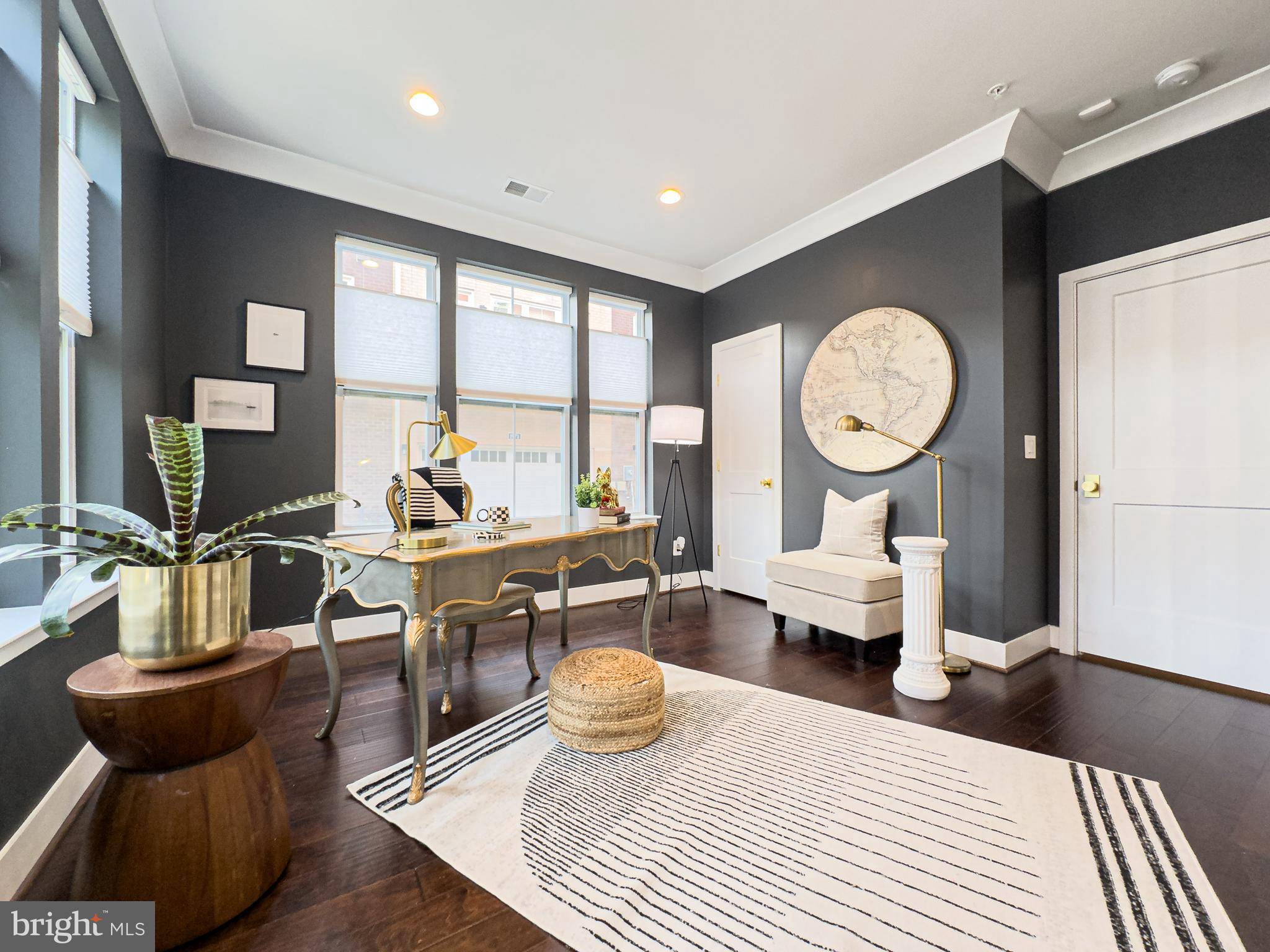GET MORE INFORMATION
Bought with MARY T HALEY • RE/MAX Real Estate Connections
$ 1,180,000
$ 1,159,000 1.8%
11698 SUNRISE SQUARE PL Reston, VA 20191
5 Beds
5 Baths
2,836 SqFt
UPDATED:
Key Details
Sold Price $1,180,000
Property Type Townhouse
Sub Type End of Row/Townhouse
Listing Status Sold
Purchase Type For Sale
Square Footage 2,836 sqft
Price per Sqft $416
Subdivision Sunrise Square
MLS Listing ID VAFX2237612
Sold Date 05/27/25
Style Transitional,Contemporary
Bedrooms 5
Full Baths 4
Half Baths 1
HOA Fees $145/mo
HOA Y/N Y
Abv Grd Liv Area 2,836
Year Built 2018
Available Date 2025-05-02
Annual Tax Amount $12,533
Tax Year 2025
Lot Size 1,480 Sqft
Acres 0.03
Property Sub-Type End of Row/Townhouse
Source BRIGHT
Property Description
Location
State VA
County Fairfax
Zoning 312
Rooms
Other Rooms Living Room, Dining Room, Bedroom 2, Bedroom 3, Bedroom 4, Bedroom 5, Kitchen, Foyer, Bedroom 1, Great Room, Laundry, Other, Bathroom 1, Primary Bathroom
Interior
Interior Features Crown Moldings, Dining Area, Kitchen - Island, Recessed Lighting, Pantry, Sprinkler System, Upgraded Countertops, Walk-in Closet(s)
Hot Water Natural Gas
Heating Energy Star Heating System, Programmable Thermostat
Cooling Central A/C, Energy Star Cooling System, Programmable Thermostat
Flooring Engineered Wood
Fireplaces Number 1
Equipment Stainless Steel Appliances, Refrigerator, Icemaker, Cooktop, Oven - Wall, Microwave, Dishwasher, Disposal, Dryer - Electric, Washer, Freezer
Fireplace Y
Appliance Stainless Steel Appliances, Refrigerator, Icemaker, Cooktop, Oven - Wall, Microwave, Dishwasher, Disposal, Dryer - Electric, Washer, Freezer
Heat Source Natural Gas
Exterior
Parking Features Garage - Rear Entry, Garage Door Opener
Garage Spaces 2.0
Amenities Available Basketball Courts, Bike Trail, Common Grounds, Dog Park, Jog/Walk Path, Picnic Area, Pool - Outdoor, Tennis Courts, Tot Lots/Playground
Water Access N
Accessibility Other
Attached Garage 2
Total Parking Spaces 2
Garage Y
Building
Story 4
Foundation Permanent
Sewer Public Sewer
Water Public
Architectural Style Transitional, Contemporary
Level or Stories 4
Additional Building Above Grade, Below Grade
New Construction N
Schools
School District Fairfax County Public Schools
Others
HOA Fee Include Lawn Maintenance,Management,Pool(s),Recreation Facility,Road Maintenance,Snow Removal,Trash
Senior Community No
Tax ID 0174 35 0019
Ownership Fee Simple
SqFt Source Assessor
Special Listing Condition Standard







