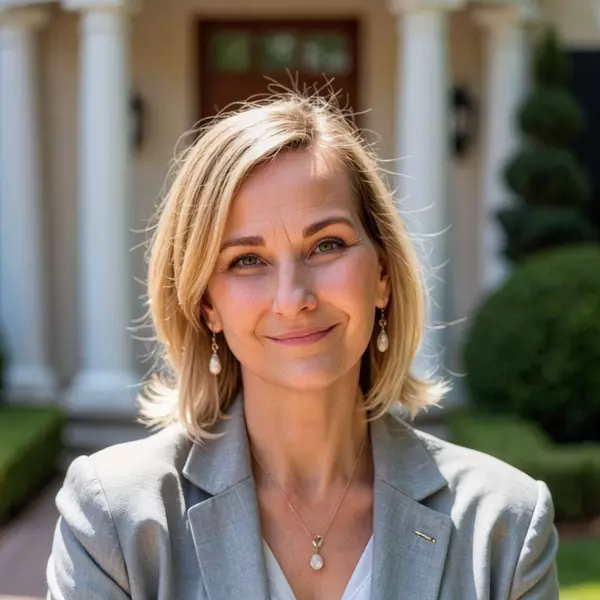
23479 BUCKLAND FARM TER Ashburn, VA 20148
3 Beds
3 Baths
2,452 SqFt
UPDATED:
Key Details
Property Type Townhouse
Sub Type Interior Row/Townhouse
Listing Status Active
Purchase Type For Rent
Square Footage 2,452 sqft
Subdivision Loudoun Valley Buckingham
MLS Listing ID VALO2106918
Style Other
Bedrooms 3
Full Baths 2
Half Baths 1
HOA Y/N Y
Abv Grd Liv Area 2,452
Year Built 2013
Property Sub-Type Interior Row/Townhouse
Source BRIGHT
Property Description
Upstairs, the spacious primary suite includes tray ceilings, dual walk-in closets, and a spa-like bath with double vanities and a soaking tub. Two additional bedrooms share a full hall bath, while the upper-level laundry adds convenience.
Enjoy a private rear-entry 1-car garage and community amenities including pools, tennis courts, playgrounds, and a clubhouse.
Located just minutes to Brambleton Town Center, major commuting routes, shopping, and dining, this home offers both comfort and convenience.
Location
State VA
County Loudoun
Zoning RESIDENTIAL
Interior
Interior Features Kitchen - Island, Dining Area, Combination Kitchen/Living, Breakfast Area, Kitchen - Gourmet, Primary Bath(s), Upgraded Countertops, Crown Moldings, Chair Railings, Window Treatments, Wood Floors, Floor Plan - Open
Hot Water Natural Gas
Heating Heat Pump(s)
Cooling Heat Pump(s)
Equipment Dishwasher, Dryer, Microwave, Refrigerator, Washer, Water Heater, Oven/Range - Gas, Exhaust Fan
Fireplace N
Appliance Dishwasher, Dryer, Microwave, Refrigerator, Washer, Water Heater, Oven/Range - Gas, Exhaust Fan
Heat Source Natural Gas
Exterior
Parking Features Garage - Rear Entry
Garage Spaces 1.0
Amenities Available Pool - Outdoor, Tot Lots/Playground, Tennis Courts, Club House, Community Center
Water Access N
Accessibility None
Attached Garage 1
Total Parking Spaces 1
Garage Y
Building
Story 3
Foundation Slab
Sewer Public Sewer
Water Public
Architectural Style Other
Level or Stories 3
Additional Building Above Grade, Below Grade
New Construction N
Schools
School District Loudoun County Public Schools
Others
Pets Allowed N
HOA Fee Include Common Area Maintenance,Ext Bldg Maint,Lawn Maintenance,Management,Insurance,Pool(s),Snow Removal,Trash
Senior Community No
Tax ID 123156864008
Ownership Other
SqFt Source 2452

GET MORE INFORMATION







