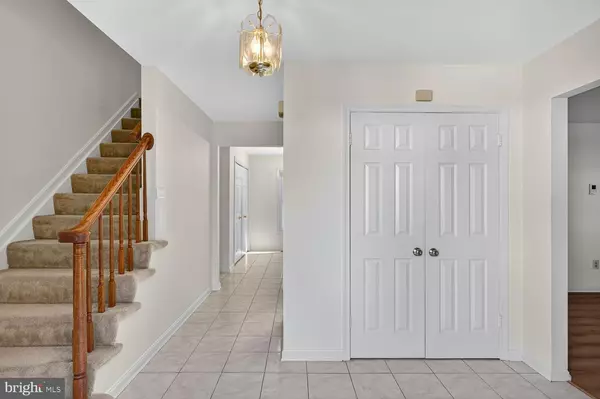
11405 CLASSICAL LN Silver Spring, MD 20901
4 Beds
4 Baths
2,984 SqFt
UPDATED:
Key Details
Property Type Single Family Home
Sub Type Detached
Listing Status Active
Purchase Type For Rent
Square Footage 2,984 sqft
Subdivision Dumont Oaks
MLS Listing ID MDMC2204586
Style Colonial
Bedrooms 4
Full Baths 3
Half Baths 1
HOA Y/N Y
Abv Grd Liv Area 2,100
Year Built 1984
Lot Size 10,133 Sqft
Acres 0.23
Property Sub-Type Detached
Source BRIGHT
Property Description
Imagine welcoming friends and family into your inviting living room, or hosting special occasions in your elegant formal dining room. The eat-in kitchen is a true gem, featuring expansive windows that frame serene views of your wooded backyard, while the adjoining cozy family room boasts a charming brick fireplace, creating an ideal setting for both entertaining and relaxation. Step outside through the sliding glass doors to your expansive deck and beautifully landscaped yard perfect for summer gatherings or peaceful evenings under the stars.
The fully finished lower level is a versatile space, featuring two additional rooms that can easily be transformed into a home office or fitness sanctuary, complete with a full bath for added convenience. Plus, the two-car garage and additional driveway parking ensure you'll never have to worry about space for your vehicles.
But it's not just the home that makes this property exceptional; it's the lifestyle that comes with it. Enjoy the privacy and lush surroundings of your community while having easy access to top-rated schools, shopping, dining, and public transportation. Just minutes away, downtown Silver Spring , 495, Metro offers a vibrant urban hub, all while maintaining the peaceful, tree-lined atmosphere you desire.
Location
State MD
County Montgomery
Zoning R90
Rooms
Other Rooms Living Room, Dining Room, Primary Bedroom, Bedroom 2, Bedroom 3, Kitchen, Family Room, Den, Foyer, Bedroom 1, Bonus Room
Basement Daylight, Partial, Fully Finished, Connecting Stairway, Heated, Windows
Interior
Interior Features Breakfast Area, Dining Area, Primary Bath(s), Chair Railings, Upgraded Countertops, Floor Plan - Traditional
Hot Water Natural Gas
Heating Central
Cooling Central A/C
Flooring Carpet, Ceramic Tile, Laminate Plank
Fireplaces Number 1
Fireplaces Type Mantel(s)
Equipment Dishwasher, Disposal, Dryer, Exhaust Fan, Icemaker, Oven/Range - Electric, Refrigerator, Washer
Fireplace Y
Window Features Screens
Appliance Dishwasher, Disposal, Dryer, Exhaust Fan, Icemaker, Oven/Range - Electric, Refrigerator, Washer
Heat Source Natural Gas
Laundry Main Floor
Exterior
Exterior Feature Deck(s)
Parking Features Garage Door Opener, Garage - Front Entry
Garage Spaces 2.0
Fence Fully
Utilities Available Electric Available, Natural Gas Available, Phone, Cable TV Available, Sewer Available, Water Available
Water Access N
View Garden/Lawn, Trees/Woods
Street Surface Paved
Accessibility None
Porch Deck(s)
Road Frontage HOA
Attached Garage 2
Total Parking Spaces 2
Garage Y
Building
Story 3
Foundation Crawl Space, Block
Above Ground Finished SqFt 2100
Sewer Public Sewer
Water Public
Architectural Style Colonial
Level or Stories 3
Additional Building Above Grade, Below Grade
New Construction N
Schools
Elementary Schools Burnt Mills
Middle Schools Francis Scott Key
High Schools James Hubert Blake
School District Montgomery County Public Schools
Others
Pets Allowed N
Senior Community No
Tax ID 160502229163
Ownership Other
SqFt Source 2984
Miscellaneous Trash Removal
Security Features Carbon Monoxide Detector(s),Fire Detection System,Smoke Detector
Horse Property N

GET MORE INFORMATION







