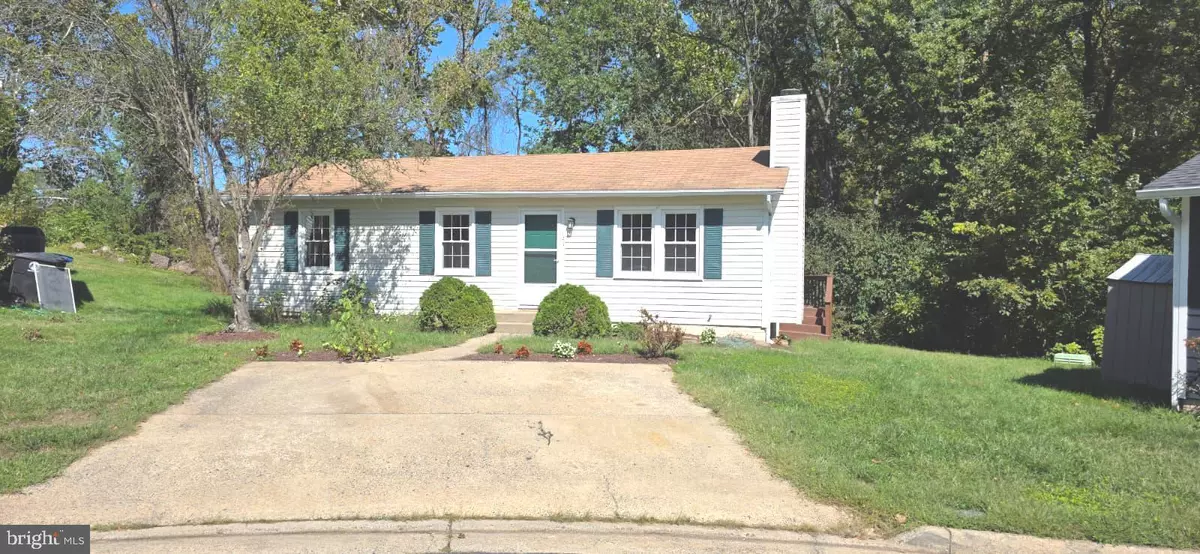
125 OAK VIEW DR SE Leesburg, VA 20175
3 Beds
1 Bath
960 SqFt
UPDATED:
Key Details
Property Type Single Family Home
Sub Type Detached
Listing Status Active
Purchase Type For Rent
Square Footage 960 sqft
Subdivision Oak View
MLS Listing ID VALO2108542
Style Ranch/Rambler
Bedrooms 3
Full Baths 1
HOA Y/N N
Abv Grd Liv Area 960
Year Built 1987
Lot Size 4,792 Sqft
Acres 0.11
Property Sub-Type Detached
Source BRIGHT
Property Description
Location
State VA
County Loudoun
Zoning LB:R6
Rooms
Basement Full, Fully Finished, Rear Entrance, Sump Pump, Outside Entrance
Main Level Bedrooms 3
Interior
Interior Features Ceiling Fan(s), Combination Kitchen/Dining, Floor Plan - Traditional, Kitchen - Gourmet, Recessed Lighting
Hot Water Electric
Heating Forced Air
Cooling Central A/C
Flooring Luxury Vinyl Plank
Fireplaces Number 1
Fireplaces Type Wood
Equipment Cooktop, Dishwasher, Disposal, Dryer, Refrigerator, Washer, Exhaust Fan
Furnishings No
Fireplace Y
Window Features Double Pane
Appliance Cooktop, Dishwasher, Disposal, Dryer, Refrigerator, Washer, Exhaust Fan
Heat Source Electric
Laundry Main Floor, Dryer In Unit, Washer In Unit
Exterior
Exterior Feature Deck(s), Patio(s)
Garage Spaces 1.0
Utilities Available Electric Available, Water Available, Cable TV Available, Sewer Available
Amenities Available Common Grounds, Other
Water Access N
Roof Type Shingle
Accessibility None
Porch Deck(s), Patio(s)
Total Parking Spaces 1
Garage N
Building
Lot Description Backs to Trees
Story 1
Foundation Concrete Perimeter
Above Ground Finished SqFt 960
Sewer Public Sewer
Water Public
Architectural Style Ranch/Rambler
Level or Stories 1
Additional Building Above Grade
New Construction N
Schools
School District Loudoun County Public Schools
Others
Pets Allowed Y
HOA Fee Include Snow Removal,Trash
Senior Community No
Tax ID 232404847000
Ownership Other
SqFt Source 960
Miscellaneous HOA/Condo Fee,Parking,Taxes,Snow Removal,Trash Removal
Horse Property N
Pets Allowed Case by Case Basis, Pet Addendum/Deposit

GET MORE INFORMATION







