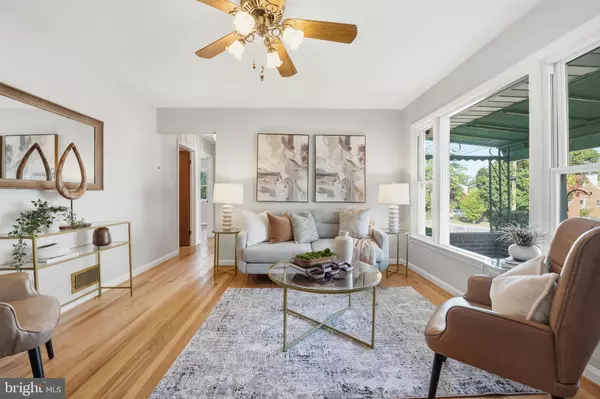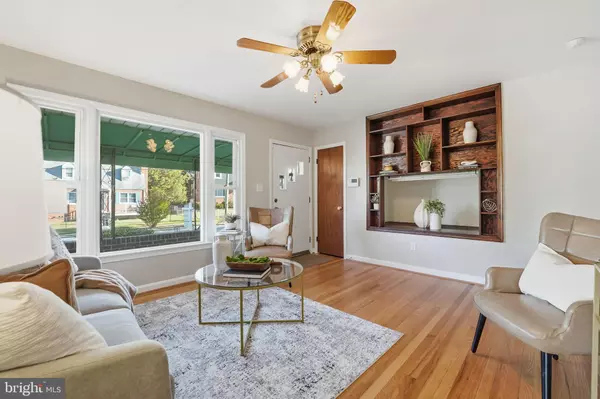
5519 KENNEDY ST Riverdale, MD 20737
3 Beds
2 Baths
2,030 SqFt
UPDATED:
Key Details
Property Type Single Family Home
Sub Type Detached
Listing Status Active
Purchase Type For Sale
Square Footage 2,030 sqft
Price per Sqft $221
Subdivision Templeton Manor
MLS Listing ID MDPG2180716
Style Raised Ranch/Rambler
Bedrooms 3
Full Baths 2
HOA Y/N N
Abv Grd Liv Area 1,130
Year Built 1956
Available Date 2025-10-23
Annual Tax Amount $4,249
Tax Year 2024
Lot Size 6,538 Sqft
Acres 0.15
Property Sub-Type Detached
Source BRIGHT
Property Description
Throughout the home, you'll find hardwood floors and ceiling fans with lighting for added comfort. The large finished basement is a standout feature, complete with a bar, trophy cabinet with lights, and built-in shuffleboard tiles for endless entertainment.
Updates include, Fresh Paint throughout (2025), refinished hardwoods (2021), 25-year fiberglass shingle roof (2014), Furnace (2023), A/C (2024), refrigerator (2022) outlets and switches (2021) .
Outside, you'll appreciate the large front porch, fully fenced front and backyard, complete with swing set, a fully wired for power shed for extra storage, and plenty of driveway parking.
This home offers easy access to University of Maryland, Hyattsville Crossing Metro, and major routes such as 201/Kenilworth Ave, 410/East-West Highway, and 450/New Hampshire Ave. Enjoy the added convenience of being close to BW Parkway, 495 & 95, Whole Foods, Yes! Organic, and Riverdale Farmer's Markets, Manifest Bread, Vigilante Coffee, and close proximity to DC.
Location
State MD
County Prince Georges
Zoning RSF65
Rooms
Other Rooms Living Room, Primary Bedroom, Bedroom 2, Bedroom 3, Kitchen, Family Room, Basement, Bedroom 1, Laundry, Bathroom 1, Bathroom 2
Basement Connecting Stairway, Full, Interior Access, Outside Entrance, Rear Entrance, Windows
Main Level Bedrooms 3
Interior
Interior Features Breakfast Area, Bar, Ceiling Fan(s), Entry Level Bedroom, Floor Plan - Open, Kitchen - Country, Kitchen - Eat-In, Kitchen - Island, Kitchen - Table Space, Wood Floors
Hot Water Natural Gas
Heating Central
Cooling Ceiling Fan(s), Central A/C
Flooring Solid Hardwood, Vinyl, Hardwood, Ceramic Tile
Inclusions Shed, Swing Set
Equipment Cooktop, Dishwasher, Disposal, Dryer, Exhaust Fan, Humidifier, Oven - Wall, Washer, Water Heater, Refrigerator
Fireplace N
Appliance Cooktop, Dishwasher, Disposal, Dryer, Exhaust Fan, Humidifier, Oven - Wall, Washer, Water Heater, Refrigerator
Heat Source Natural Gas, Electric
Laundry Basement, Dryer In Unit, Lower Floor, Washer In Unit
Exterior
Exterior Feature Porch(es)
Fence Chain Link, Rear, Fully
Water Access N
View Garden/Lawn, Street
Roof Type Fiberglass,Shingle
Street Surface Paved
Accessibility None
Porch Porch(es)
Garage N
Building
Lot Description Front Yard, Landscaping, Rear Yard, Level
Story 1
Foundation Permanent, Slab
Above Ground Finished SqFt 1130
Sewer Public Sewer
Water Public
Architectural Style Raised Ranch/Rambler
Level or Stories 1
Additional Building Above Grade, Below Grade
Structure Type Dry Wall
New Construction N
Schools
School District Prince George'S County Public Schools
Others
Pets Allowed Y
Senior Community No
Tax ID 17192130961
Ownership Fee Simple
SqFt Source 2030
Security Features Carbon Monoxide Detector(s),Smoke Detector
Acceptable Financing FHA, Conventional, Cash, FHA 203(k), VA
Listing Terms FHA, Conventional, Cash, FHA 203(k), VA
Financing FHA,Conventional,Cash,FHA 203(k),VA
Special Listing Condition Standard
Pets Allowed Cats OK, Dogs OK

GET MORE INFORMATION







