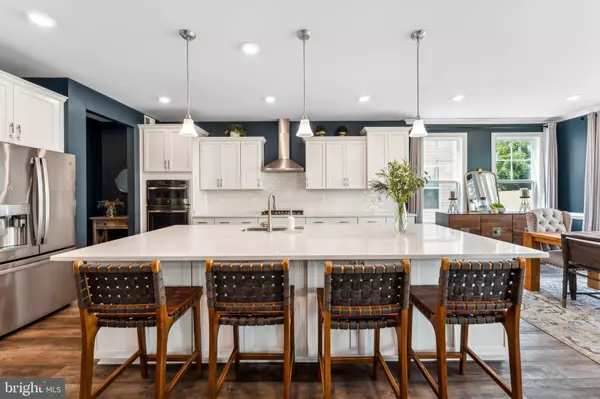$1,080,000
$1,050,000
2.9%For more information regarding the value of a property, please contact us for a free consultation.
9551 SANGER ST Lorton, VA 22079
5 Beds
5 Baths
4,057 SqFt
Key Details
Sold Price $1,080,000
Property Type Single Family Home
Sub Type Detached
Listing Status Sold
Purchase Type For Sale
Square Footage 4,057 sqft
Price per Sqft $266
Subdivision Giles Overlook
MLS Listing ID VAFX2188890
Sold Date 09/25/24
Style Craftsman,Contemporary
Bedrooms 5
Full Baths 4
Half Baths 1
HOA Fees $178/mo
HOA Y/N Y
Abv Grd Liv Area 2,968
Originating Board BRIGHT
Year Built 2020
Annual Tax Amount $11,060
Tax Year 2024
Lot Size 5,375 Sqft
Acres 0.12
Property Description
Don't miss the opportunity to tour this luxurious home where style, comfort, and function intersect at the highest level. This home was built in 2020 and is one of the largest in the Giles Overlook Community. It features a Wi-Fi CERTIFIED Home Design that keeps you connected to the most desirable technology brand devices. With 4 bedrooms, 3 bathrooms upstairs, a spacious kitchen-living/dining area, a finished lower level with a bedroom and en-suite bath, and a rec room with a wet bar it has enough room to make your family and friends alike feel comfortable and at home.
The home is located just minutes from the Lorton exit of I-95, down the street from Inova ER and Healthplex, near Fort Belvoir, Alexandria, and the Capital Beltway. The Lorton VRE Station is just 2 miles from Giles Overlook. Shopping and retail are within a mile radius. Highly rated Fairfax County Public Schools serve this neighborhood.
The modern floor plan emphasizes informal open living with a stunning gourmet kitchen at the heart. Finishes include quartz countertops, a large island, stainless steel appliances, a gas range, and a smart refrigerator that even brews your morning coffee! The upper level includes the light-filled spacious main suite with two walk-in closets. Getting ready in the morning will be bliss in the en-suite bathroom with an oversized shower and two separate vanities on opposite sides.
The basement is fully finished and includes a wet bar, a large rec room, and a bedroom with a full bathroom.
Everything in this home was designed with modern living in mind. Double-hung drywall for soundproofing, upgraded lighting, energy efficiency improvements, and high ceilings are just some of the outstanding features. Come and see for yourself!
Location
State VA
County Fairfax
Zoning 150
Rooms
Basement Garage Access, Full, Fully Finished, Daylight, Partial
Interior
Interior Features Combination Kitchen/Living, Built-Ins, Crown Moldings, Floor Plan - Open, Kitchen - Gourmet, Kitchen - Island, Pantry, Recessed Lighting, Walk-in Closet(s), Wet/Dry Bar
Hot Water Electric
Heating Forced Air
Cooling Central A/C
Flooring Luxury Vinyl Plank, Partially Carpeted, Tile/Brick
Fireplaces Number 1
Fireplaces Type Gas/Propane, Fireplace - Glass Doors
Equipment Built-In Microwave, Dishwasher, Disposal, Energy Efficient Appliances, Exhaust Fan, Icemaker, Microwave, Oven - Wall, Range Hood, Oven/Range - Gas, Stainless Steel Appliances, Washer, Water Heater - High-Efficiency
Furnishings No
Fireplace Y
Window Features Double Hung,Energy Efficient
Appliance Built-In Microwave, Dishwasher, Disposal, Energy Efficient Appliances, Exhaust Fan, Icemaker, Microwave, Oven - Wall, Range Hood, Oven/Range - Gas, Stainless Steel Appliances, Washer, Water Heater - High-Efficiency
Heat Source Natural Gas
Laundry Upper Floor
Exterior
Exterior Feature Deck(s), Porch(es), Screened
Parking Features Garage - Front Entry, Additional Storage Area, Garage Door Opener, Inside Access
Garage Spaces 4.0
Amenities Available Bike Trail, Common Grounds, Jog/Walk Path, Tot Lots/Playground
Water Access N
View Street, Trees/Woods
Roof Type Architectural Shingle
Accessibility Level Entry - Main
Porch Deck(s), Porch(es), Screened
Attached Garage 2
Total Parking Spaces 4
Garage Y
Building
Lot Description Landscaping, No Thru Street
Story 3
Foundation Permanent
Sewer Public Sewer
Water Public
Architectural Style Craftsman, Contemporary
Level or Stories 3
Additional Building Above Grade, Below Grade
Structure Type 9'+ Ceilings
New Construction N
Schools
Elementary Schools Halley
Middle Schools South County
High Schools South County
School District Fairfax County Public Schools
Others
HOA Fee Include Common Area Maintenance,Management,Reserve Funds,Snow Removal,Trash
Senior Community No
Tax ID 1074 29 0042
Ownership Fee Simple
SqFt Source Assessor
Acceptable Financing Cash, Conventional, VA
Listing Terms Cash, Conventional, VA
Financing Cash,Conventional,VA
Special Listing Condition Standard
Read Less
Want to know what your home might be worth? Contact us for a FREE valuation!

Our team is ready to help you sell your home for the highest possible price ASAP

Bought with NON MEMBER • Non Subscribing Office







