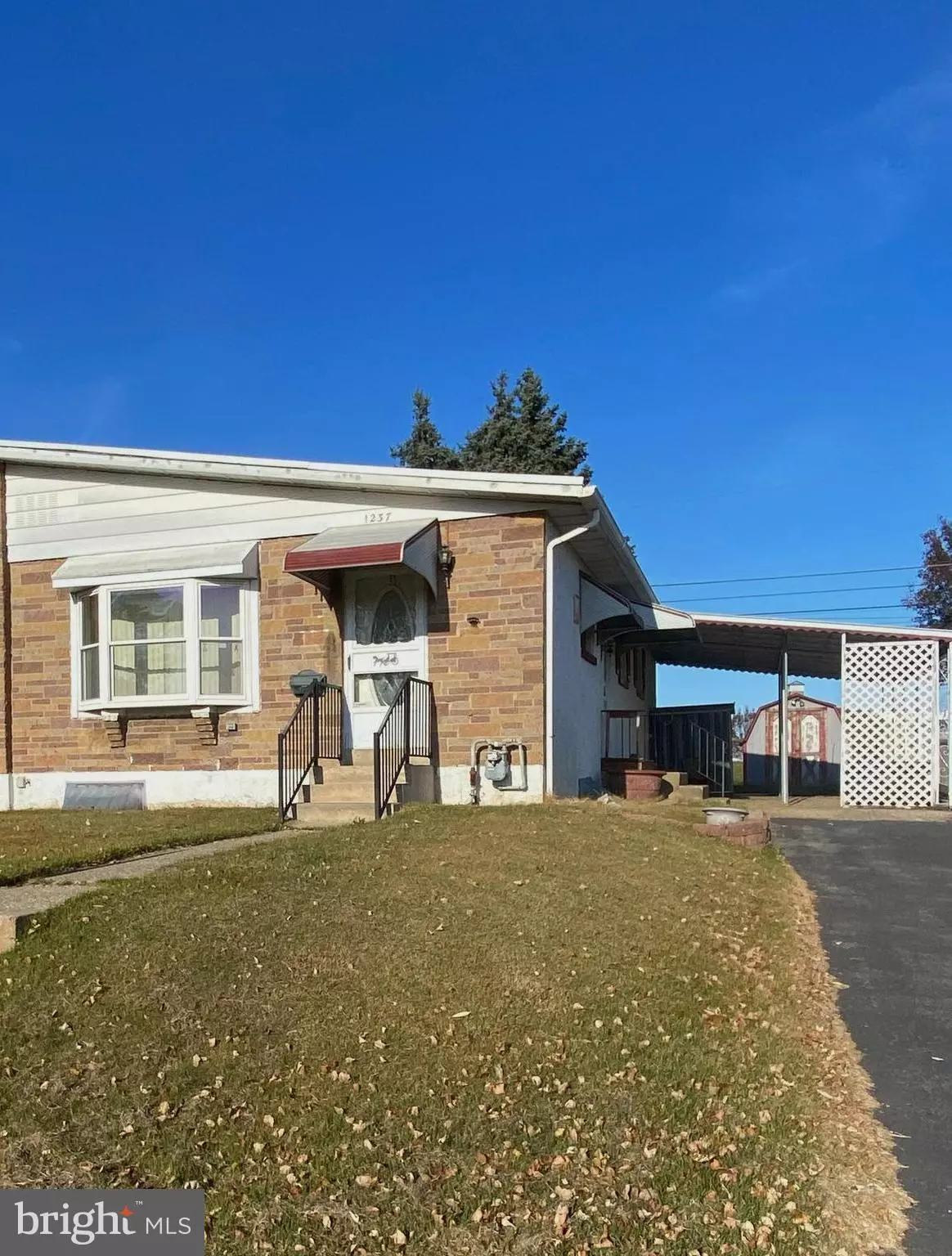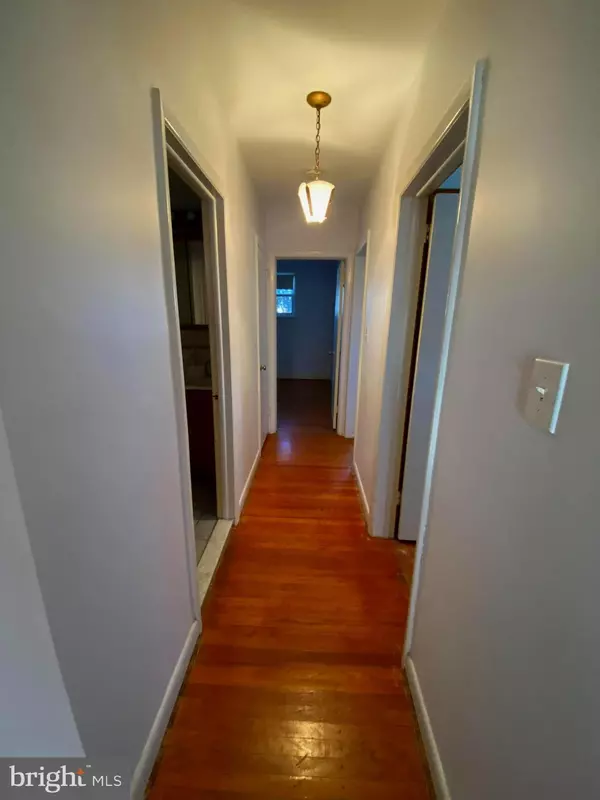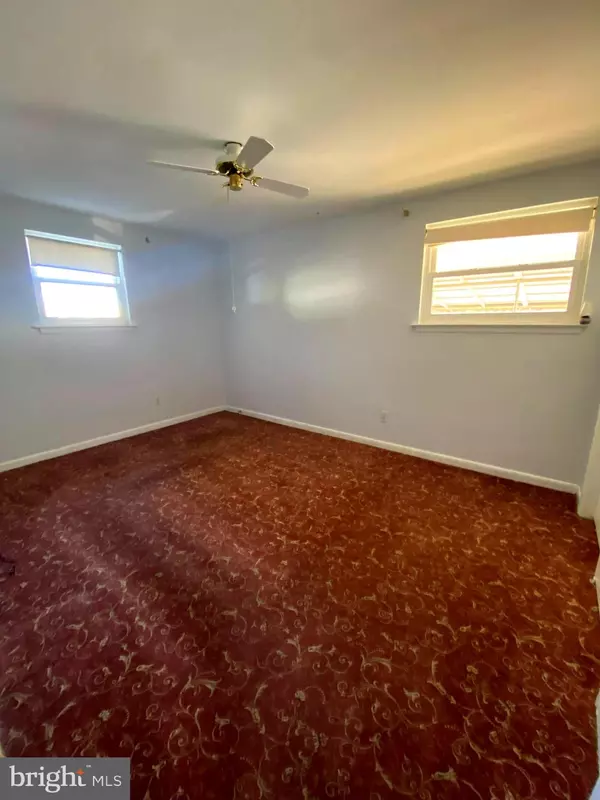$365,000
$350,000
4.3%For more information regarding the value of a property, please contact us for a free consultation.
1237 WOODSIDE RD Conshohocken, PA 19428
3 Beds
2 Baths
990 SqFt
Key Details
Sold Price $365,000
Property Type Single Family Home
Sub Type Twin/Semi-Detached
Listing Status Sold
Purchase Type For Sale
Square Footage 990 sqft
Price per Sqft $368
Subdivision None Available
MLS Listing ID PAMC2122266
Sold Date 12/18/24
Style Colonial
Bedrooms 3
Full Baths 1
Half Baths 1
HOA Y/N N
Abv Grd Liv Area 990
Originating Board BRIGHT
Year Built 1958
Annual Tax Amount $3,350
Tax Year 2023
Lot Size 4,400 Sqft
Acres 0.1
Lot Dimensions 40.00 x 0.00
Property Description
Welcome home to 1237 Woodside Rd, a quiet street in Plymouth Township. Ideally located in the highly sought after Colonial School District. This well-maintained, freshly painted 3 bedroom 1 and ½ bath home is just waiting for and your special touches!! The living/Dining room combination is spacious with its exposed hardwood floors and a large double window that lights up the room. The 3 good-sized bedrooms are serviced by a shared full hall bath with a walk-in shower. A large spacious partially finished basement would make for a great Office/Recreation/Family room area. Enjoy the covered patio, nice fenced-in rear yard that backs up to Colwell Park. Also, a private driveway for off street parking. The possibilities are truly endless. The only thing missing from this move-in ready home is you! Do you like to dine out or shop? Well, this home is conveniently located within minutes of the shops and restaurants on Fayette St in downtown Conshohocken. Easy commutes to King of Prussia and Center City Philly. Schedule your showing today before its gone.
The Seller requires that all “CASH OFFERS” to purchase this property must include a complete and signed “Buyer's Financial Statement” (BFI) and for all “NON-CASH” offers must include a “Mortgage Pre-approval Letter” from a reputable Mortgage Company.
When an offer is received, all parties that have shown or are scheduled to show, will be notified via Showing Time of an offer deadline for Highest & Best. HOWEVER, the seller does reserve the right to choose an offer at any time without notice to buyer's agents.
This home is being sold in “AS-IS” condition. Home inspections may be done for “Informational Purposes” only. Seller will not offer any “Repairs or Credits”
More picture will be availble this Saturday !!!
Location
State PA
County Montgomery
Area Plymouth Twp (10649)
Zoning RESIDENTIAL
Rooms
Basement Full, Partially Finished
Main Level Bedrooms 3
Interior
Interior Features Bathroom - Walk-In Shower, Combination Dining/Living, Wood Floors
Hot Water Natural Gas
Heating Forced Air
Cooling Central A/C
Fireplace N
Heat Source Natural Gas
Laundry Basement
Exterior
Water Access N
Accessibility None
Garage N
Building
Story 1
Foundation Block
Sewer Public Sewer
Water Public
Architectural Style Colonial
Level or Stories 1
Additional Building Above Grade, Below Grade
New Construction N
Schools
School District Colonial
Others
Senior Community No
Tax ID 49-00-13645-004
Ownership Fee Simple
SqFt Source Assessor
Special Listing Condition Standard
Read Less
Want to know what your home might be worth? Contact us for a FREE valuation!

Our team is ready to help you sell your home for the highest possible price ASAP

Bought with Mark Burkert • Coldwell Banker Realty







