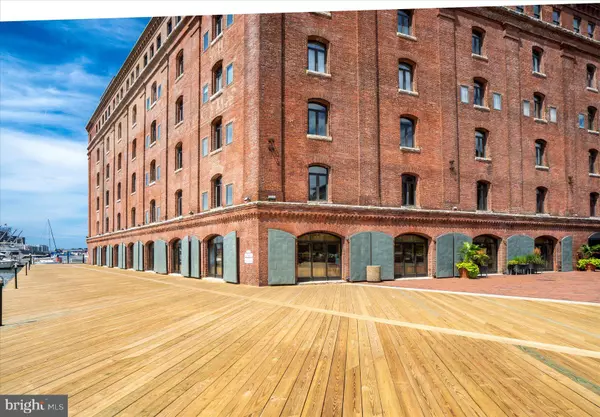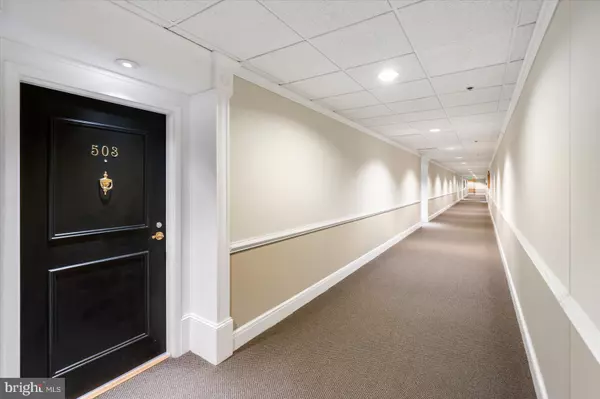$182,500
$190,000
3.9%For more information regarding the value of a property, please contact us for a free consultation.
1000 FELL ST #503 Baltimore, MD 21231
1 Bed
1 Bath
806 SqFt
Key Details
Sold Price $182,500
Property Type Condo
Sub Type Condo/Co-op
Listing Status Sold
Purchase Type For Sale
Square Footage 806 sqft
Price per Sqft $226
Subdivision Fells Point Historic District
MLS Listing ID MDBA2143314
Sold Date 12/20/24
Style Federal
Bedrooms 1
Full Baths 1
Condo Fees $500/mo
HOA Y/N N
Abv Grd Liv Area 806
Originating Board BRIGHT
Year Built 1900
Annual Tax Amount $4,944
Tax Year 2024
Property Description
Welcome to your stylish two-level condo located in the coveted Henderson's Wharf! This beautifully appointed one-bedroom, one-bathroom residence offers a perfect blend of comfort and historic charm.
Step inside to find an inviting living space bathed in natural light, with high ceilings and tasteful finishes throughout. The open-concept layout seamlessly connects the living and dining areas, ideal for entertaining or relaxing at home.
Retreat to the spacious bedroom, where tranquility meets convenience.
Enjoy the luxury of concierge services and 24-hour security for peace of mind. An assigned deeded parking space ensures that your vehicle is always secure and easily accessible.
Located in the heart of Fells Point, you'll have easy access to charming shops, vibrant dining, and the scenic waterfront. Don't miss this opportunity to own a piece of history in one of Baltimore's most desirable neighborhoods!
Schedule your showing today!
Location
State MD
County Baltimore City
Zoning C-2*
Rooms
Other Rooms Living Room, Dining Room, Kitchen, Laundry
Interior
Interior Features Combination Dining/Living, Elevator, Flat, Floor Plan - Open, Kitchen - Galley
Hot Water Electric
Heating Baseboard - Electric
Cooling Central A/C
Fireplace N
Heat Source Electric
Exterior
Parking Features Covered Parking
Garage Spaces 1.0
Parking On Site 1
Amenities Available Common Grounds, Concierge, Elevator, Exercise Room, Meeting Room, Security
Water Access N
Accessibility Elevator
Attached Garage 1
Total Parking Spaces 1
Garage Y
Building
Story 2
Unit Features Mid-Rise 5 - 8 Floors
Sewer Public Sewer
Water Public
Architectural Style Federal
Level or Stories 2
Additional Building Above Grade, Below Grade
New Construction N
Schools
School District Baltimore City Public Schools
Others
Pets Allowed Y
HOA Fee Include Common Area Maintenance,Insurance,Management,Trash,Health Club
Senior Community No
Tax ID 0302061874A117
Ownership Fee Simple
Security Features 24 hour security
Acceptable Financing Cash, Other
Listing Terms Cash, Other
Financing Cash,Other
Special Listing Condition Standard
Pets Allowed Cats OK, Dogs OK
Read Less
Want to know what your home might be worth? Contact us for a FREE valuation!

Our team is ready to help you sell your home for the highest possible price ASAP

Bought with Katrina Kirton Sherrod • Samson Properties






