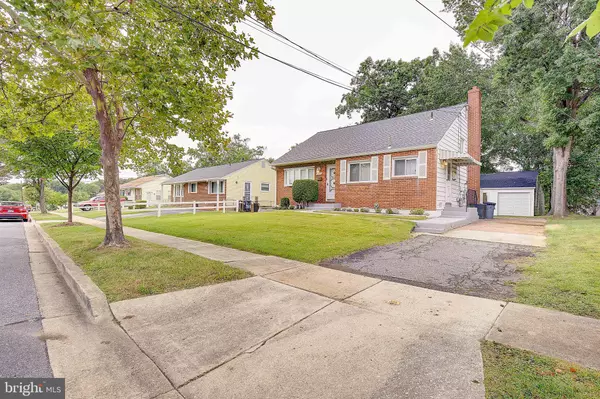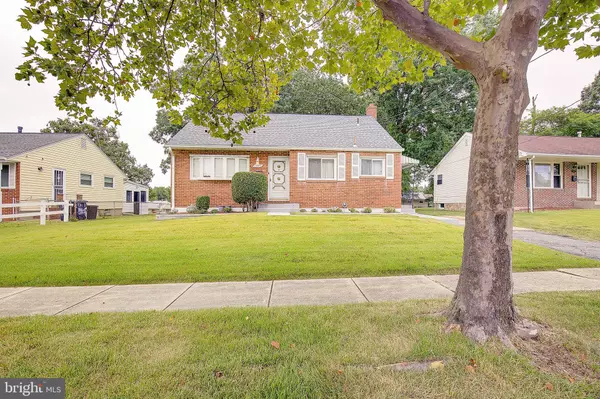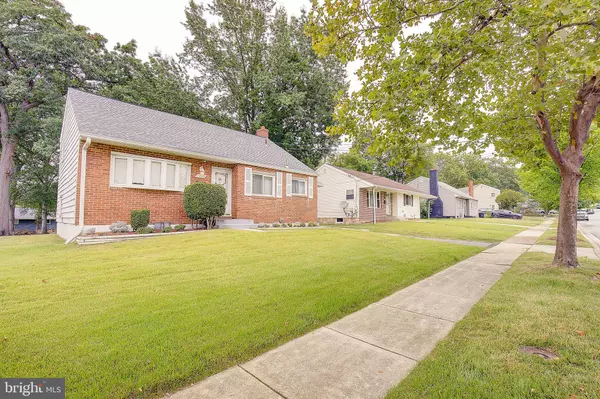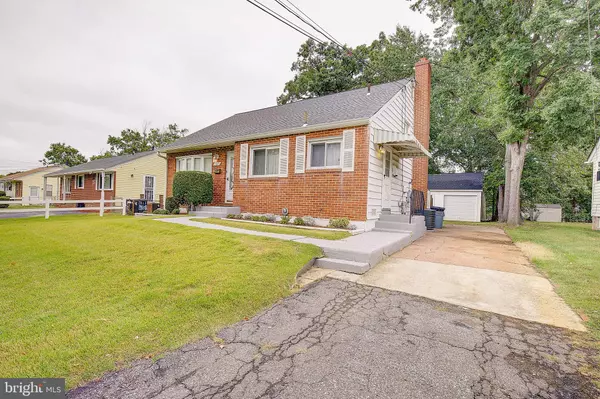Bought with ROSA VENTURA • Smart Realty, LLC
$370,000
$325,000
13.8%For more information regarding the value of a property, please contact us for a free consultation.
1420 COLONY RD Oxon Hill, MD 20745
3 Beds
2 Baths
1,548 SqFt
Key Details
Sold Price $370,000
Property Type Single Family Home
Sub Type Detached
Listing Status Sold
Purchase Type For Sale
Square Footage 1,548 sqft
Price per Sqft $239
Subdivision Birchwood City
MLS Listing ID MDPG2164468
Sold Date 09/30/25
Style Bi-level
Bedrooms 3
Full Baths 1
Half Baths 1
HOA Y/N N
Abv Grd Liv Area 1,548
Year Built 1957
Annual Tax Amount $4,253
Tax Year 2024
Lot Size 10,203 Sqft
Acres 0.23
Property Sub-Type Detached
Source BRIGHT
Property Description
3-bedroom, 1.5-bath home is full of potential—perfect for both investors and owner-occupants seeking a move-in ready property with room to grow. Step inside to find a functional layout with spacious living areas and recently updated bathrooms, including a stylish full bath with modern fixtures and finishes. The partially finished basement offers an ideal setup for entertaining, hobbies, or additional living space. With ample room and flexibility, it could easily be transformed to suit a variety of needs. The exterior features a fenced, level backyard. A huge detached garage with electricity and an upper-level storage area offering tons of space for tools, toys, or even a workshop setup. No HOA. Easy access to local amenities, highways, and public transportation. Whether you're looking for your next investment opportunity or a move-in ready home with bonus space and storage, this one checks the boxes. Don't miss out—schedule your tour today!
Location
State MD
County Prince Georges
Zoning RSF65
Rooms
Basement Walkout Stairs
Interior
Hot Water Electric
Heating Heat Pump(s)
Cooling Central A/C
Fireplace N
Heat Source Electric
Laundry Has Laundry, Lower Floor
Exterior
Parking Features Additional Storage Area, Garage - Front Entry
Garage Spaces 1.0
Fence Partially
Water Access N
Accessibility None
Total Parking Spaces 1
Garage Y
Building
Lot Description Front Yard, Level, Rear Yard
Story 3
Foundation Block
Above Ground Finished SqFt 1548
Sewer Public Sewer
Water Public
Architectural Style Bi-level
Level or Stories 3
Additional Building Above Grade, Below Grade
New Construction N
Schools
School District Prince George'S County Public Schools
Others
Senior Community No
Tax ID 17121298959
Ownership Fee Simple
SqFt Source 1548
Special Listing Condition Standard
Read Less
Want to know what your home might be worth? Contact us for a FREE valuation!

Our team is ready to help you sell your home for the highest possible price ASAP

GET MORE INFORMATION







