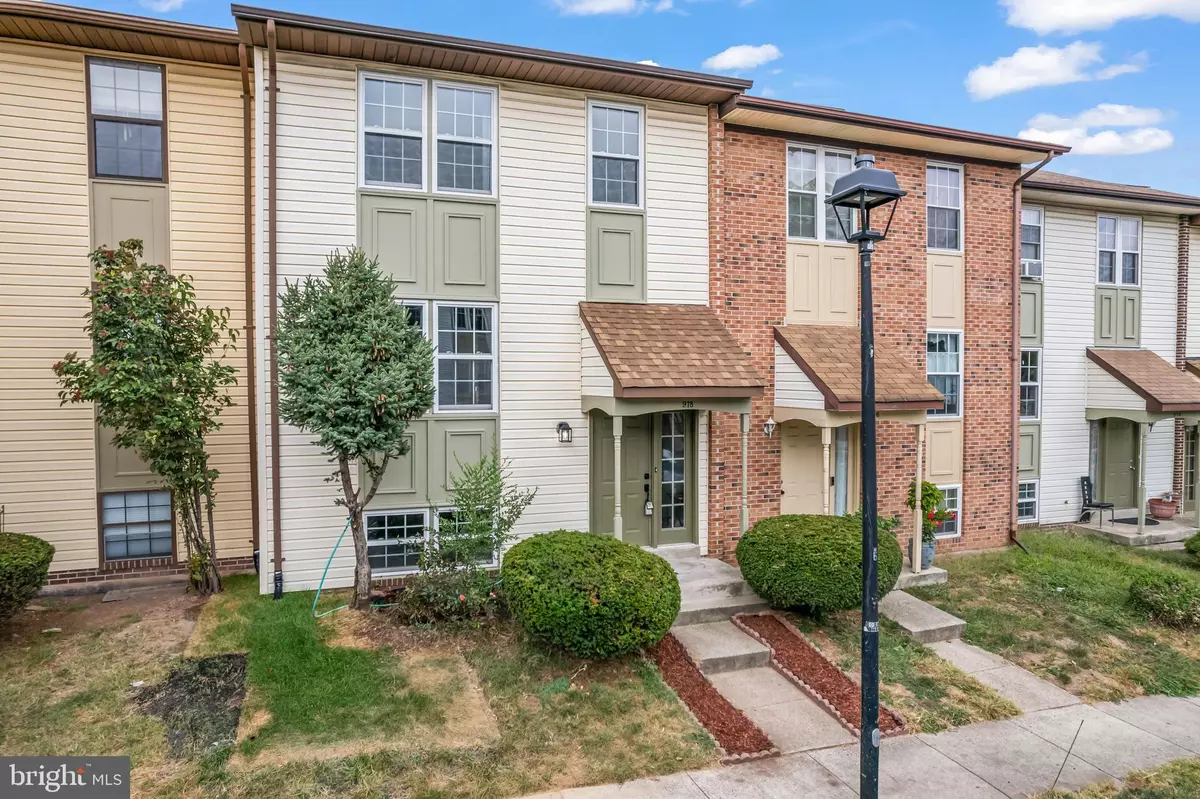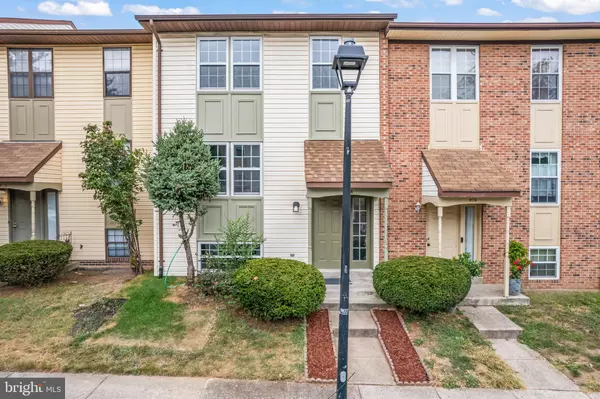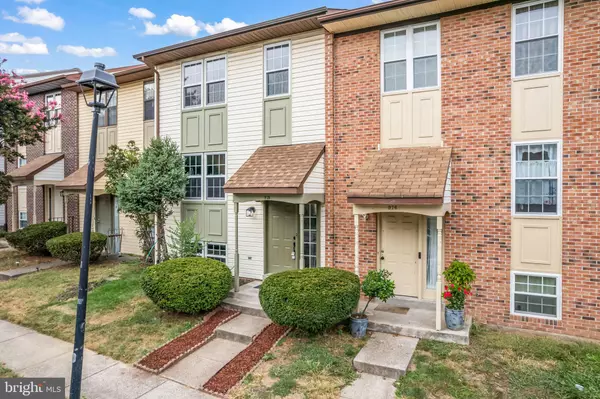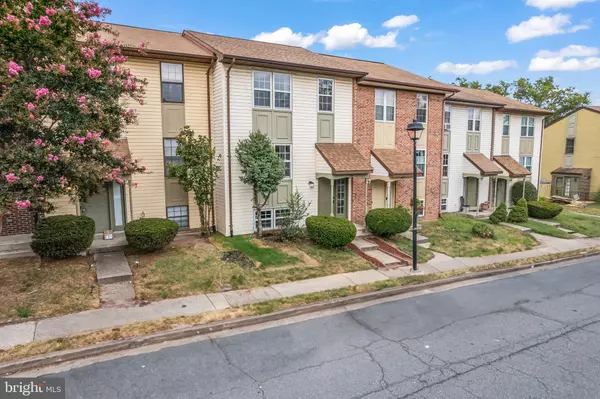Bought with Nicole Marie Francis • Samson Properties
$527,500
$527,500
For more information regarding the value of a property, please contact us for a free consultation.
978 BRANCH DR Herndon, VA 20170
4 Beds
4 Baths
1,895 SqFt
Key Details
Sold Price $527,500
Property Type Townhouse
Sub Type Interior Row/Townhouse
Listing Status Sold
Purchase Type For Sale
Square Footage 1,895 sqft
Price per Sqft $278
Subdivision Park Avenue Square
MLS Listing ID VAFX2264492
Sold Date 10/20/25
Style Colonial
Bedrooms 4
Full Baths 3
Half Baths 1
HOA Fees $62/qua
HOA Y/N Y
Abv Grd Liv Area 1,280
Year Built 1987
Available Date 2025-09-13
Annual Tax Amount $6,214
Tax Year 2025
Lot Size 2,400 Sqft
Acres 0.06
Property Sub-Type Interior Row/Townhouse
Source BRIGHT
Property Description
SECOND CHANCE TO OWN THIS BEUTIFUL HOME!!
Three Level fully finished and Renovated Townhouse with 4 Bedrooms and 3.5 Bathrooms, rentable walkout Basement with Wet Bar Counter, wood fireplace and more.
PARK AVENUE SQUARE is a very vibrant Community in the Heart of Herndon, close to Herndon Community Hall, Towne Hall, Museum, walk to W&OD Trail for biking walking and many other attractions. Brand New SS Steel Kitchen Appliances, Quartz Kitchen Counter, PLV Floorings give a modern look along with the hardwoods throughout this Townhouse with fourth Bedroom in the basement and mindfully carpeted to keep the flooring warm in the Winter Seasons. This Townhouse has three Good Size Bedrooms on the upper level with two full Bathroom, one in Primary Bedroom and one in the Hallway serving two other bedrooms. Basement has fourth Legal Bedroom with a full Bathroom and walkup stairs to a fully fenced backyard. Roof is Brand New, installed this month plus HVAC Systems are young too. HVAC Systems have been recently serviced, and Property has been professionally cleaned. There are two reserved parking numbers 978/978 on the rear side of the house plus plenty of open parking in front. Seeing is believing!!
Location
State VA
County Fairfax
Zoning 810
Rooms
Basement Fully Finished, Outside Entrance, Rear Entrance, Walkout Stairs
Interior
Interior Features Attic, Bathroom - Tub Shower, Floor Plan - Traditional, Recessed Lighting, Wet/Dry Bar
Hot Water Electric
Heating Heat Pump(s)
Cooling Central A/C
Flooring Hardwood, Luxury Vinyl Plank, Vinyl, Carpet, Ceramic Tile
Fireplaces Number 1
Fireplaces Type Wood
Equipment Built-In Microwave, Dishwasher, Disposal, Dryer, Dryer - Electric, Exhaust Fan, Icemaker, Refrigerator, Stainless Steel Appliances, Stove, Washer
Fireplace Y
Appliance Built-In Microwave, Dishwasher, Disposal, Dryer, Dryer - Electric, Exhaust Fan, Icemaker, Refrigerator, Stainless Steel Appliances, Stove, Washer
Heat Source Electric
Laundry Basement
Exterior
Garage Spaces 2.0
Parking On Site 2
Utilities Available Under Ground
Amenities Available Bike Trail, Common Grounds, Community Center, Reserved/Assigned Parking, Other
Water Access N
Roof Type Architectural Shingle
Accessibility None
Total Parking Spaces 2
Garage N
Building
Story 3
Foundation Permanent
Above Ground Finished SqFt 1280
Sewer Public Sewer
Water Public
Architectural Style Colonial
Level or Stories 3
Additional Building Above Grade, Below Grade
New Construction N
Schools
School District Fairfax County Public Schools
Others
HOA Fee Include Common Area Maintenance,Management,Parking Fee,Reserve Funds,Snow Removal,Trash
Senior Community No
Tax ID 0104 10060013
Ownership Fee Simple
SqFt Source 1895
Special Listing Condition Standard
Read Less
Want to know what your home might be worth? Contact us for a FREE valuation!

Our team is ready to help you sell your home for the highest possible price ASAP

GET MORE INFORMATION







