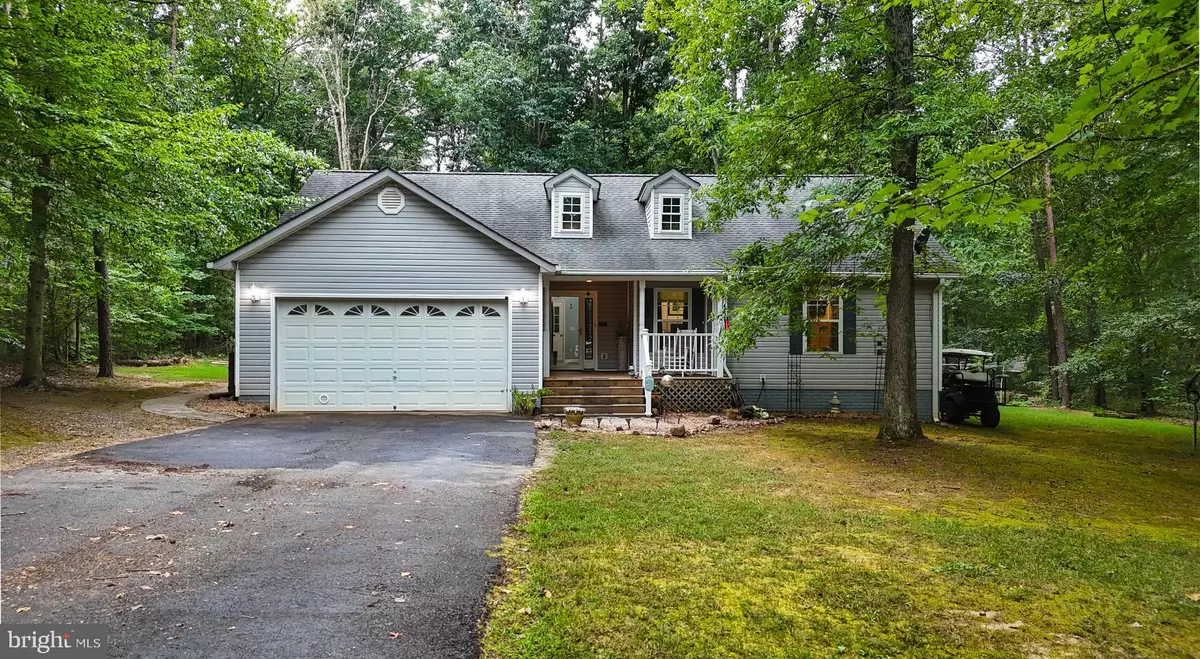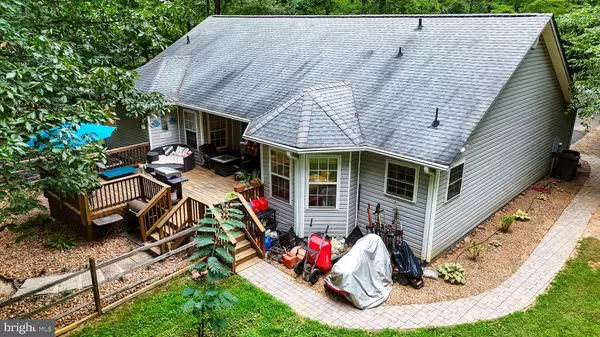Bought with NON MEMBER • Non Subscribing Office
$400,000
$399,999
For more information regarding the value of a property, please contact us for a free consultation.
41 LAKESHORE LN Mineral, VA 23117
3 Beds
2 Baths
1,440 SqFt
Key Details
Sold Price $400,000
Property Type Single Family Home
Sub Type Detached
Listing Status Sold
Purchase Type For Sale
Square Footage 1,440 sqft
Price per Sqft $277
Subdivision Lakeshore Woods
MLS Listing ID VALA2008474
Sold Date 10/20/25
Style Cape Cod
Bedrooms 3
Full Baths 2
HOA Fees $47/ann
HOA Y/N Y
Abv Grd Liv Area 1,440
Year Built 2002
Available Date 2025-08-23
Annual Tax Amount $2,529
Tax Year 2024
Lot Size 0.920 Acres
Acres 0.92
Property Sub-Type Detached
Source BRIGHT
Property Description
Discover this well maintained Cape Cod-style home nestled in the serene Lakeshore Woods community. With 1,440 sq. ft. of thoughtfully designed space, this residence features an inviting open floor plan, perfect for entertaining. The spacious kitchen seamlessly flows into the family room, creating a warm atmosphere for gatherings. Enjoy the luxury of three bedrooms, including a primary suite with 2 walk-in closets and an en-suite bath. Step outside to your nearly one-acre lot, partly wooded for privacy, where you can unwind on the deck or porch, surrounded by nature. The property offers exclusive access to Lake Anna, ideal for boating, fishing, and swimming. With a private dock and ramp, water enthusiasts will relish the convenience of launching their adventures right from home. Additional highlights include modern appliances, a two-car garage, and a paved driveway. This home is not just a residence; it's a lifestyle waiting to be embraced. Don't miss your chance to make it yours! Some important details: Heat pump replaced in 2022, Pressure tank replaced in 2024, Water heater replaced in 2023, Flooring replaced in 2025, and Septic was pumped on 8/2024. A/C and Heat vent into the garage. Assigned Boat slip is #32 at the end of the dock.
Location
State VA
County Louisa
Zoning R1
Rooms
Other Rooms Bedroom 2, Bedroom 3, Bedroom 1, Bathroom 1, Bathroom 2
Main Level Bedrooms 3
Interior
Interior Features Ceiling Fan(s), Chair Railings, Combination Kitchen/Dining, Entry Level Bedroom, Family Room Off Kitchen, Floor Plan - Open, Primary Bath(s), Walk-in Closet(s)
Hot Water Electric
Heating Heat Pump(s)
Cooling Heat Pump(s), Ceiling Fan(s)
Flooring Luxury Vinyl Plank
Equipment Dishwasher, Exhaust Fan, Oven/Range - Electric, Refrigerator, Washer, Dryer
Fireplace N
Window Features Double Pane,Screens
Appliance Dishwasher, Exhaust Fan, Oven/Range - Electric, Refrigerator, Washer, Dryer
Heat Source Electric
Laundry Dryer In Unit, Washer In Unit
Exterior
Exterior Feature Porch(es), Deck(s)
Parking Features Garage - Front Entry, Garage Door Opener
Garage Spaces 2.0
Utilities Available Under Ground
Amenities Available Boat Dock/Slip, Boat Ramp, Picnic Area, Lake
Water Access Y
Water Access Desc Boat - Powered,Canoe/Kayak,Fishing Allowed,Personal Watercraft (PWC),Private Access,Swimming Allowed,Waterski/Wakeboard
View Trees/Woods
Roof Type Shingle
Accessibility None
Porch Porch(es), Deck(s)
Attached Garage 2
Total Parking Spaces 2
Garage Y
Building
Lot Description Partly Wooded
Story 1
Foundation Crawl Space
Above Ground Finished SqFt 1440
Sewer Septic Exists
Water Well
Architectural Style Cape Cod
Level or Stories 1
Additional Building Above Grade
New Construction N
Schools
High Schools Louisa County
School District Louisa County Public Schools
Others
HOA Fee Include Pier/Dock Maintenance
Senior Community No
Tax ID 30H 1 4
Ownership Fee Simple
SqFt Source 1440
Acceptable Financing Cash, Conventional, VA, FHA
Listing Terms Cash, Conventional, VA, FHA
Financing Cash,Conventional,VA,FHA
Special Listing Condition Standard
Read Less
Want to know what your home might be worth? Contact us for a FREE valuation!

Our team is ready to help you sell your home for the highest possible price ASAP

GET MORE INFORMATION







