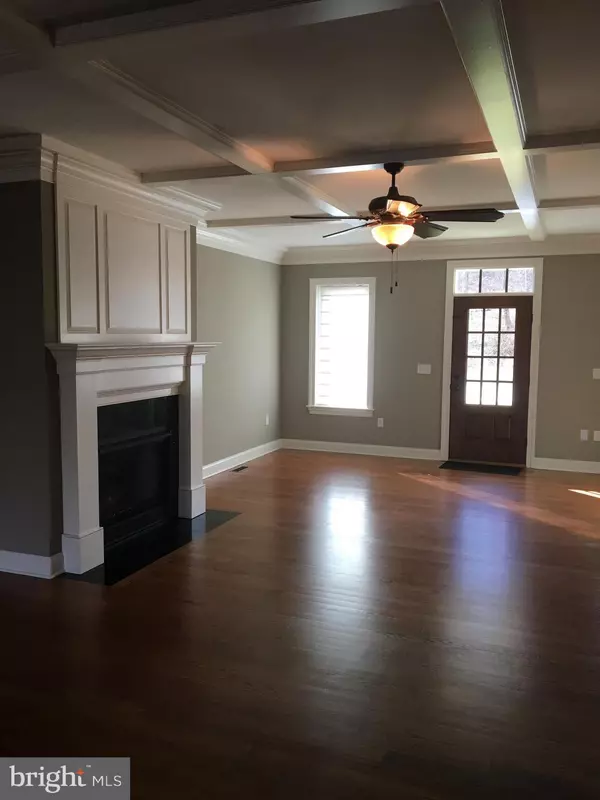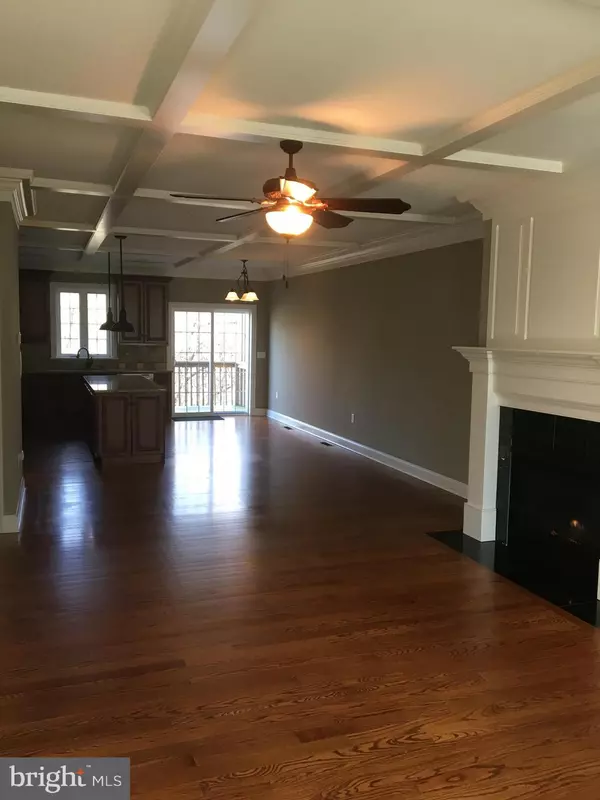Bought with Jerry L. Fisher • RE/MAX Pinnacle
$315,000
$329,900
4.5%For more information regarding the value of a property, please contact us for a free consultation.
200 LANDON WAY Lancaster, PA 17601
4 Beds
3 Baths
2,708 SqFt
Key Details
Sold Price $315,000
Property Type Townhouse
Sub Type Interior Row/Townhouse
Listing Status Sold
Purchase Type For Sale
Square Footage 2,708 sqft
Price per Sqft $116
Subdivision Landon Way
MLS Listing ID PALA114774
Sold Date 03/18/19
Style Contemporary,Traditional
Bedrooms 4
Full Baths 3
HOA Fees $60/mo
HOA Y/N Y
Abv Grd Liv Area 2,708
Year Built 2014
Annual Tax Amount $6,778
Tax Year 2018
Property Sub-Type Interior Row/Townhouse
Source BRIGHT
Property Description
Lovely End-Unit townhome built by Greystone Construction, in like-new condition including many fine upgrades. Spacious living room with gas fireplace is open to kitchen with coffered ceilings, large island and extra dining area. Granite countertops and lots of cabinetry are well lit with natural lighting. Balcony off kitchen has a pleasant woodsy view. Large 1st floor bedroom with a walk in closet and full bath with tile shower adjacent. Upstairs has two large bedrooms that have walk in closets and a shared hall bathroom that includes a granite double vanity. Master suite is also on the second floor with a roomy Master bathroom that also includes granite countertops, double vanity and tile walk in shower. Double door laundry is also located upstairs for your convenience. Fully finished tile floor basement with 12+ ft ceilings and service bar hookup. Full walkout to a brick patio. Extra laundry room in basement and roughed in bathroom make great in-law possibilities or simply for entertaining. Beautiful hardwood flooring and detailing throughout. Come see for yourself and don't miss this opportunity for this luxury townhome tucked away in East Hempfield! Conveniently located near Rt. 283, Rt . 30, Park City Mall, and the Health Campus.
Location
State PA
County Lancaster
Area East Hempfield Twp (10529)
Zoning RESIDENTIAL
Rooms
Other Rooms Primary Bedroom, Bedroom 2, Bedroom 3, Kitchen, Family Room, Basement, Bedroom 1, Laundry, Utility Room, Bathroom 1, Bathroom 2, Primary Bathroom
Basement Fully Finished, Walkout Level
Main Level Bedrooms 1
Interior
Interior Features Breakfast Area, Carpet, Ceiling Fan(s), Chair Railings, Combination Kitchen/Living, Crown Moldings, Floor Plan - Open, Floor Plan - Traditional, Kitchen - Eat-In, Kitchen - Island, Kitchen - Table Space, Primary Bath(s), Recessed Lighting, Wainscotting, Walk-in Closet(s), Central Vacuum, Entry Level Bedroom, Sprinkler System, Upgraded Countertops, Other
Heating Forced Air
Cooling Central A/C
Flooring Hardwood, Carpet, Ceramic Tile
Fireplaces Number 1
Fireplaces Type Marble, Wood
Equipment Built-In Microwave, Central Vacuum, Dishwasher, Disposal, Energy Efficient Appliances, Oven/Range - Electric, Refrigerator, Stainless Steel Appliances, Water Heater
Fireplace Y
Window Features Energy Efficient
Appliance Built-In Microwave, Central Vacuum, Dishwasher, Disposal, Energy Efficient Appliances, Oven/Range - Electric, Refrigerator, Stainless Steel Appliances, Water Heater
Heat Source Natural Gas
Laundry Basement, Upper Floor, Hookup
Exterior
Parking Features Garage - Front Entry, Built In
Garage Spaces 1.0
Utilities Available Cable TV Available, Phone Available
Water Access N
View Trees/Woods
Accessibility 2+ Access Exits
Attached Garage 1
Total Parking Spaces 1
Garage Y
Building
Story 2
Sewer Public Sewer
Water Public
Architectural Style Contemporary, Traditional
Level or Stories 2
Additional Building Above Grade, Below Grade
New Construction Y
Schools
School District Hempfield
Others
HOA Fee Include Lawn Maintenance,Snow Removal,Common Area Maintenance
Senior Community No
Tax ID 290-88083-1-0006
Ownership Fee Simple
SqFt Source 2708
Special Listing Condition Standard
Read Less
Want to know what your home might be worth? Contact us for a FREE valuation!

Our team is ready to help you sell your home for the highest possible price ASAP

GET MORE INFORMATION







